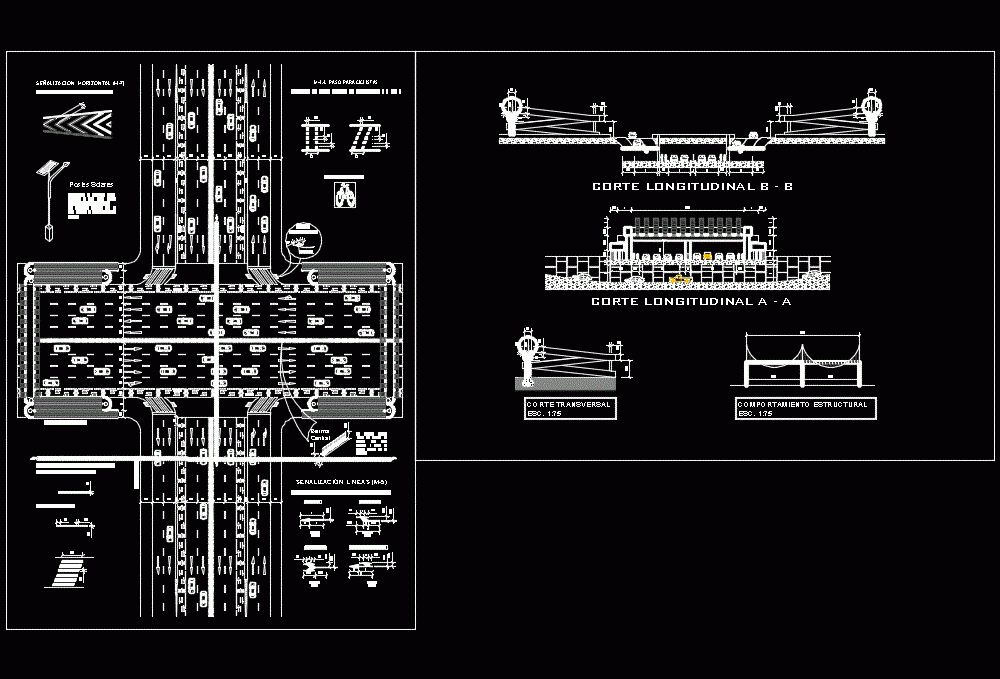
Proposal Design Road In Arequipa Av – Javier Prado DWG Block for AutoCAD
Crossings of the above ways; with bike paths; footbridges; central berm; solar panels or posts; road markings; cross marks. 2 cuts (longitudinal and transverse) and structural behavior of the proposed skywalk
Drawing labels, details, and other text information extracted from the CAD file (Translated from Spanish):
av. javier prado, av. arequipa, pending, ramp disabled, solar poles, stores the solar energy during it and then projects it all night. no need for what improves visual pollution., central berm, the central berm has a width of with natural grates grating on its interior., Wall, Bikeway, longitudinal cut, Wall, line of passage, transverse lines of detention, cross-marks, turn, straight, mixed, turn, arrows selection of rails, the right, head on, front right, of the senses, signage lines, divergent single-way circulation, horizontal signage, pictogram, cycling pass, cyclists in double direction of ciruclacion, longitudinal cut, structural behavior esc., cross sec.
Raw text data extracted from CAD file:
| Language | Spanish |
| Drawing Type | Block |
| Category | City Plans |
| Additional Screenshots |
 |
| File Type | dwg |
| Materials | |
| Measurement Units | |
| Footprint Area | |
| Building Features | Car Parking Lot |
| Tags | arequipa, autocad, av, beabsicht, bike, block, borough level, central, Design, DWG, panels, paths, political map, politische landkarte, posts, proposal, proposed urban, Road, road design, solar, stadtplanung, straßenplanung, urban design, urban plan, ways, zoning |

