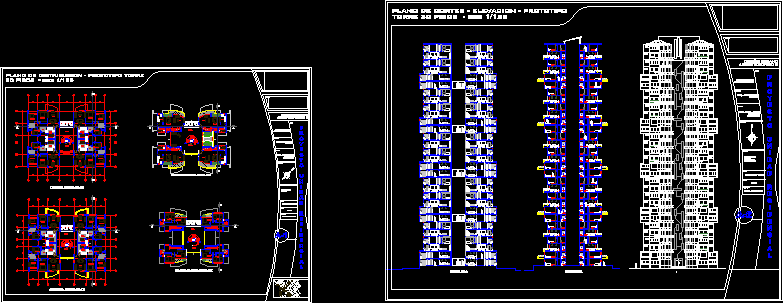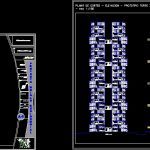
Prototype Tower – Unit Residential DWG Block for AutoCAD
Tower design duplex apartments and flats
Drawing labels, details, and other text information extracted from the CAD file (Translated from Spanish):
bedroom, n.p.t., s.h., n.p.t., dinning room, n.p.t., aisle, n.p.t., s.h., dinning room, living room, kitchen, laundry, hall, Main bedroom, double bedroom, s.h., plant, trash duct, hall, s.h., bedroom, living room, kitchen, Main bedroom, laundry, hall, trash duct, trash duct, trash duct, orientation:, CAD drawing:, date:, scale:, theme, student:, its T. arq jhon ramirez morals, architectural urban design ii, chair:, arq ana maria kings, architecture facuilty, rda, rdm, rda, rdm, rda, rdm, AC. chinecas, AC., Panamerican’s highway, AC. friendship, AC. chinecas, AC. the Union, AC. fellowship, of calcutta, a.h. Teresa, La Molina, a.h., rda, zpe, rdm, zpe, a.h. villa, the palms, rdm, zpe, November, j.r.m., plane of:, prototype tower, s.h., bedroom, s.h., bedroom, living room, kitchen, Main bedroom, laundry, s.h., bedroom, s.h., bedroom, living room, kitchen, Main bedroom, laundry, s.h., bedroom, s.h., bedroom, living room, kitchen, Main bedroom, s.h., bedroom, laundry, s.h., bedroom, living room, kitchen, Main bedroom, laundry, s.h., bedroom, s.h., bedroom, living room, kitchen, Main bedroom, s.h., bedroom, laundry, s.h., bedroom, living room, kitchen, Main bedroom, laundry, s.h., bedroom, s.h., bedroom, living room, kitchen, Main bedroom, laundry, s.h., bedroom, s.h., dinning room, living room, kitchen, laundry, s.h., dinning room, living room, kitchen, laundry, s.h., dinning room, living room, kitchen, laundry, Main bedroom, double bedroom, s.h., Main bedroom, double bedroom, s.h., Main bedroom, double bedroom, s.h., group:, plane of distribution prototype tower flats esc:, orientation:, CAD drawing:, date:, scale:, theme, student:, its T. arq jhon ramirez morals, architectural urban design ii, chair:, arq ana maria kings, architecture facuilty, November, j.r.m., plane of:, prototype tower elevation cuts, group:, plane of cuts elevation prototype tower floors esc:
Raw text data extracted from CAD file:
| Language | Spanish |
| Drawing Type | Block |
| Category | Misc Plans & Projects |
| Additional Screenshots |
 |
| File Type | dwg |
| Materials | |
| Measurement Units | |
| Footprint Area | |
| Building Features | |
| Tags | apartments, assorted, autocad, block, departments, Design, duplex, DWG, flats, prototype, residential, tower, unit |
