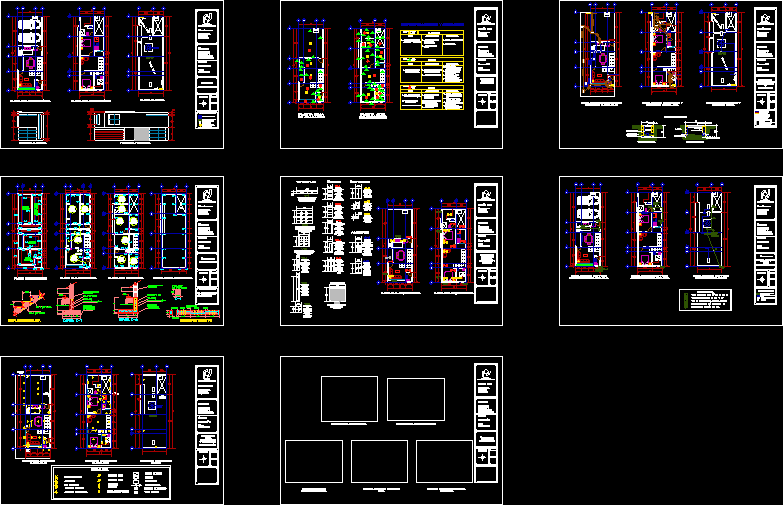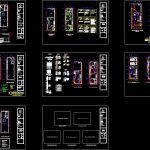
Proyecto Casa HabitaciÓN DWG Block for AutoCAD
Planes housing 2 plantsin terrain of 15×5 mts. .The file includearchitectural plants; facades ; electrical installations planes ; foundation and structure; hydraulics and sanitary; finishes , furnitures , blacksmith gas , conditioning air , . All the files are properly dimensioned
Drawing labels, details, and other text information extracted from the CAD file (Translated from Spanish):
punto arquitectos, design by: emmanuel moreno uquidez, norte, materia: urban project and sustainable development, in both directions, compact filling, poor concrete template, ntn, telephone, television, simple damper, architectural ground floor, architectural top floor, facade lateral, main facade, gable, vacuum, roof plant, structural ground floor, structural upper floor, structural roof plant, foundation plant, stair detail, filling, compact, bap, cfe rush, load center, switch, meter, simple lamp, staircase switch, flying buttress, floor light, telephone register, video intercom, video intercom, symbology, roof lighting design, high floor lighting design, ground floor lighting design, initial, final, base, finish final, floors, cement-sand, initial finish, walls, sand cement, soffits, polished, adhered with polymorph, with polymorph, ground floor finishes, pl high end of finishes, specifications and finishes, windows, doors, blacksmith shop, carpentry, cedar wood bureau, two drawers type h, aluminum, exterior perspective day, exterior perspective night, interior render comerdor-cocina, render interior dining room, render interior main bedroom, hydraulic and sanitary facilities, ground floor, hydraulic and sanitary installations, high floor, hydraulic and sanitary installations roof, ran, baf low cold water b.a.c. low hot water b.a.n. low black water b.a.p. low rainwater s.a.f. climbs cold water r.v. visitor record r.a.n. black water registry r. registration, polished finish, filling material, concrete template, sanitary registry, concrete cover, longitudinal cut, cross section, installation of gas and air conditioning, ground floor, installation of gas and air conditioning, high floor, installation of gas and air conditioning roof, btm, stm, btm low minisplit pipe s.t.m. rises minisplit pipe b.g. low gas s.g. gas rises, e.g., b.g., filling tank, gas l.p., consumption, salt. Heater
Raw text data extracted from CAD file:
| Language | Spanish |
| Drawing Type | Block |
| Category | House |
| Additional Screenshots |
 |
| File Type | dwg |
| Materials | Aluminum, Concrete, Wood, Other |
| Measurement Units | Metric |
| Footprint Area | |
| Building Features | |
| Tags | apartamento, apartment, appartement, aufenthalt, autocad, block, casa, chalet, dwelling unit, DWG, electrical, facades, file, haus, house, Housing, installations, logement, maison, mts, PLANES, plants, proyecto, residên, residence, terrain, unidade de moradia, unifamily, villa, wohnung, wohnung einheit |
