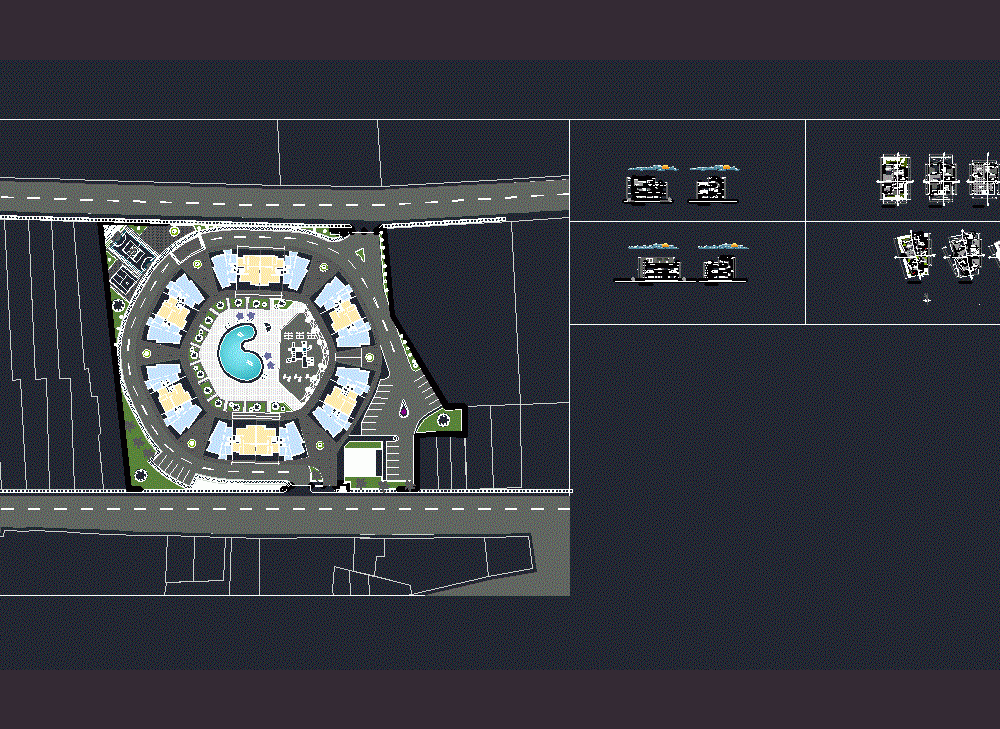ADVERTISEMENT

ADVERTISEMENT
Quinta Housing DWG Block for AutoCAD
Housing Complex in Quinta – Planimetria – Plants – Cortes
Drawing labels, details, and other text information extracted from the CAD file (Translated from Spanish):
p. of arq enrique guerrero hernández., p. of arq Adriana. rosemary arguelles., p. of arq francisco espitia ramos., p. of arq hugo suárez ramírez., tree nº, adult pool, children pool, empty projection, ceramic floor, hall, kitchen, secondary, income, room, study, bathroom, hall, breakfast, main, tv room, bedroom, roof tendal, laundry room, terrace, barbecue, dining room, tarred and painted wall, barbecue table, decorative eaves, ceiling projection
Raw text data extracted from CAD file:
| Language | Spanish |
| Drawing Type | Block |
| Category | Condominium |
| Additional Screenshots | |
| File Type | dwg |
| Materials | Other |
| Measurement Units | Metric |
| Footprint Area | |
| Building Features | Pool |
| Tags | apartment, autocad, block, building, complex, condo, cortes, DWG, eigenverantwortung, Family, group home, grup, Housing, mehrfamilien, multi, multifamily housing, ownership, partnerschaft, partnership, planimetria, plants |
ADVERTISEMENT
