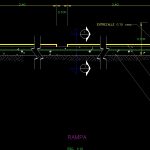ADVERTISEMENT

ADVERTISEMENT
Ramp DWG Section for AutoCAD
Concrete ramp for cars – Section
Drawing labels, details, and other text information extracted from the CAD file (Translated from Spanish):
Celotex impregnated with creosote, Reinforced concrete bench with reinforced steel reinforced mesh, Celotex impregnated with creosote, Reinforced concrete bench with reinforced steel reinforced mesh, Finished casting with washed finish, Finished casting with washed finish, Reinforced concrete with electro welded mesh of, ramp, Esc., fluted, Entrecalle cms.
Raw text data extracted from CAD file:
| Language | Spanish |
| Drawing Type | Section |
| Category | Construction Details & Systems |
| Additional Screenshots |
 |
| File Type | dwg |
| Materials | Concrete, Steel |
| Measurement Units | |
| Footprint Area | |
| Building Features | Car Parking Lot |
| Tags | autocad, béton armé, cars, concrete, DWG, formwork, ramp, reinforced concrete, schalung, section, stahlbeton |
ADVERTISEMENT

