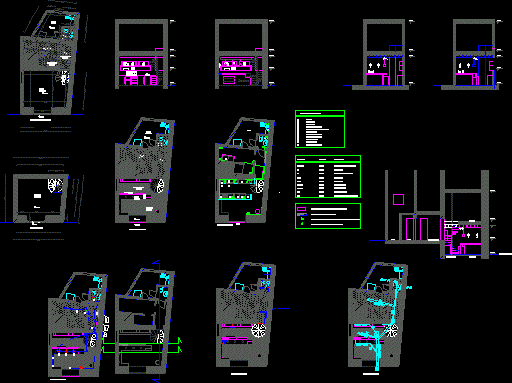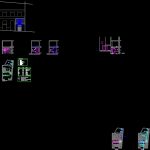
Reform Bar DWG Block for AutoCAD
Planes complete reformation bar small dimensions
Drawing labels, details, and other text information extracted from the CAD file (Translated from Spanish):
refurbishment and conditioning of the premises, scale:, plane no., plane :, sections: reform, section: a – a, section: b – b, and distribution of acs, water evacuation plan, section: c– c, lighting plan, current state: elevation, plan of electrical installation, reform: plants, ground floor, plant troja, current state: plants, toilet, patio, local, tronja, exhibitor, warehouse, public, counter, street access castle , refrigerator, sink, bottle rack, soft drink dispenser, display case, register box, air conditioner, heater, motor grille latch, machinery legend, power outlets, cold, coffee machine, hot water thermos, electrical outlets toilets, circuit, section, utilization, protection box and measuring equipment, general electrical panel, air conditioning, freezer, distributor, street castle, axessorios, office, cge., psa., protection and measurement box, electric general box, lighting pushbutton box, switch simple, commutator, legend of electricity, lighting, emergency lighting, a.c.s distribution plan
Raw text data extracted from CAD file:
| Language | Spanish |
| Drawing Type | Block |
| Category | House |
| Additional Screenshots |
 |
| File Type | dwg |
| Materials | Other |
| Measurement Units | Metric |
| Footprint Area | |
| Building Features | Deck / Patio |
| Tags | aire de restauration, autocad, BAR, block, complete, dimensions, dining hall, Dining room, DWG, esszimmer, food court, lounge, PLANES, praça de alimentação, reform, Restaurant, restaurante, sala de jantar, salle à manger, salon, small, speisesaal |

