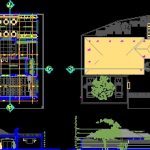
Remodeling Cultural Center DWG Section for AutoCAD
Remodeling proposal Cultural Centerat small tows – Existing facilities and architectonic offers – Plant – Facades – Section – Covers
Drawing labels, details, and other text information extracted from the CAD file (Translated from Spanish):
music room, virtual library, library, director, wc-women, wc-men, wc, conference room, reception hall, kiosk – multiple area, auditorium access, wc men, terrace – auditorium, ceiling in icopor and aluminum, sliding door in wood and glass, column dilatation, aluminum window frames, fixed wooden furniture for instruments, kiosk cover in thermo-acoustic sheet, columns in wood or cast, closing wall, brick enclosure base – finished in coarse cloth , cover framework in metal profile, institutional type urinal – white, porccelanato floor, kitchenette, computer room, conference room, families in action, education center, bathrooms, storage, hall circulation, office, polished bronze letters. kiosk cover in red thermo acoustic sheet – white
Raw text data extracted from CAD file:
| Language | Spanish |
| Drawing Type | Section |
| Category | Cultural Centers & Museums |
| Additional Screenshots |
 |
| File Type | dwg |
| Materials | Aluminum, Glass, Wood, Other |
| Measurement Units | Metric |
| Footprint Area | |
| Building Features | |
| Tags | architectonic, autocad, center, CONVENTION CENTER, cultural, cultural center, DWG, Existing, facilities, museum, proposal, remodeling, section, small |

