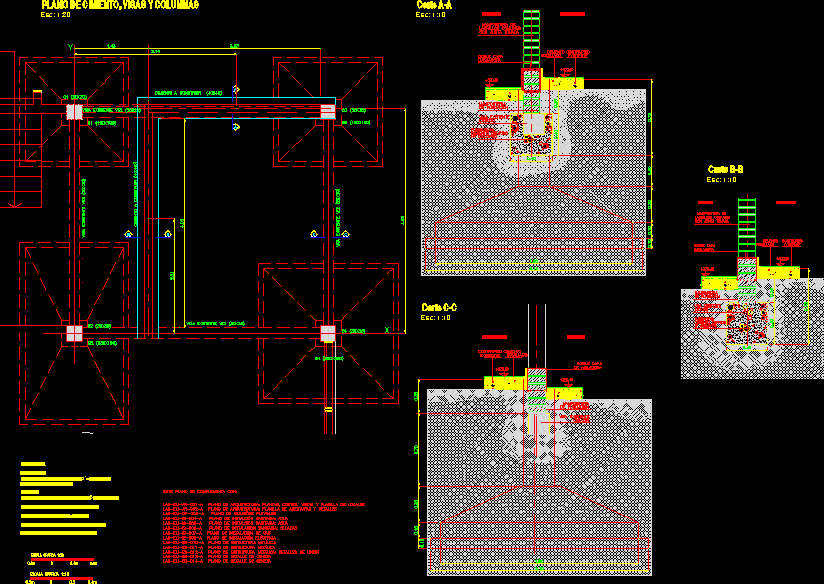
Remodeling Laboratory DWG Full Project for AutoCAD
Complete remodeling project laboratory sewage treatment plant, including structure plans, axonometric sanitasrias facilities, electricity plans, architectural etc.
Drawing labels, details, and other text information extracted from the CAD file (Translated from Spanish):
graphic scale, Detente, Shin, graphic scale, Sans for everyone, Issuing center, Format, document, Technical representative: ing. Antonio g. Gauna, date, scale:, review, Prep, building, Emission for, date:, Emission for, review, approval, Emission for, Revision description, by, Approve, Rev, by, Reserves the property of this elaborated with prohibition of reproducing it transfer in all in part another person signature without its previous written authorization., Dycasa s.a., Sanitation water, National body of works, Ministry of planning public investment services, Presidency of the Nation, Secretary of public works, Rehabilitation of the sewage treatment plant in the city of córdoba, O.t. work, Detente, Shin, graphic scale, Planchuelas profiles deployed heavy rhomboidal similar profile shaped in cold performa electroplated galvanized, Concrete: reinforced concrete of cpn portland for reinforced concrete: of laminated profiles upn ipn electrode mpa planchuelas profiles galvanized electroplated bulonería, Planchuelas profiles deployed heavy rhomboidal similar profile shaped in cold performa electroplated galvanized, All measurements on scales as indicated. Other welding: welding symbols according to aws. The welds with full penetration butt welds the fillet welds should have a minimum thickness of the thickness of the lower sheet surface protection of covers caps degreasing of surfaces surface cleaning by abrasion mechanical means to remove debris from galvanized lamination by hot dip finishing paint Autoimprimante the sides of the frames can be constructed separately to allow their will be welded on site during their repairing the area with epoxy. The list of sample materials describes the positions of a unit of each type mentioned, All measurements in mm scales as indicated. Other welding: welding symbols according to aws. The fully penetrated butt welds the fillet welds must have a minimum groove thickness of the smaller plate., Issuing center, Format, document, Technical representative, date, scale:, review, Prep, building, Emission for, date:, Emission for, review, approval, Emission for, Revision description, by, Approve, Rev, by, Reserves the property of this elaborated with prohibition of reproducing it transfer in all in part another person signature without its previous written authorization., Concer s.a., Management maintenance of building infrastructures, Principal:, O.t. work, Arq. Ezequiel pistone, Existing reinforced concrete beams, Upper beam level, Metallic profile ipn welded anchor plate, Anchor hilti, Existing reinforced concrete beam, Metal profile upn, Columns of existing reinforced concrete, Upn, Anchor bolt, Concrete wall build, Upper beam level, Place of, equipment, archive, Existing beam, Building, Existing beam, Building, Existing wall, Exterior, Common bricks, Masonry, double layer, The legislator, With gasket, cement, Kneeling, existing, Underfloor, Of foundation, masonry, Foundation:, Foundation, Cyclopean, Existing beam, Exterior, Common bricks, Masonry, double layer, The legislator, With gasket, cement, Kneeling, existing, Underfloor, Of foundation, masonry, Foundation:, Foundation, Cyclopean, Existing beam, Exterior, double layer, Of insulator, cement, Kneeling, existing, Underfloor, Of foundation, masonry, Existing beam, Trapezoidal plate, Prepainted smooth sheet, Prepainted sheet metal valance, Structural tube, Structural tube, Prepainted sheet metal channel, Structural tube, Structural tube, Structural tube, Trapezoidal plate, Structural tube, Trapezoidal plate, Structural tube, Structural tube, pending, Details according to views, Prepainted sheet metal valance, Pre-painted flat chap valance, Prepainted sheet metal valance, detail, see detail, Ipn, Upper beam level, Ipn, Upn, Upn, Anchor hilti, Established by hilti, Anchor plate, Upn, Metallic profile ipn welded anchor plate, Cementitious ceiling applied on unfolded metal, Existing reinforced concrete beam, Reinforced concrete slab, Leveling folder, Ceramic floor finish, mesh, Metal profile upn, Metal formwork lost, Concrete wall build, Anchor, see detail, Concrete wall, Demolition zone for armor stripping, both faces, Existing stair rail, Reinforced concrete slab, Metal profile upn, Metal profile ipn, Metal formwork lost, Cementitious ceiling applied on unfolded metal, Hilti anchor bolts, Anchor bolt, mesh, Leveling folder, Ceramic floor finish, Concrete wall, stirrup, Demolition zone for armor stripping, Existing wall, Chap
Raw text data extracted from CAD file:
| Language | Spanish |
| Drawing Type | Full Project |
| Category | Water Sewage & Electricity Infrastructure |
| Additional Screenshots |
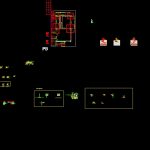 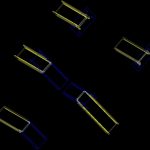 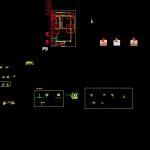 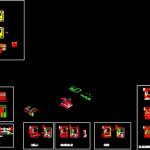 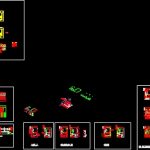 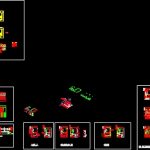 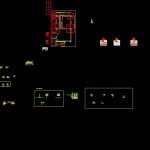 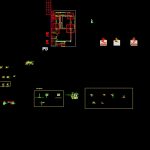 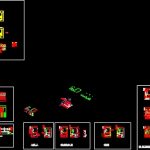 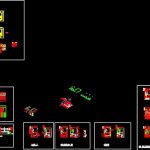 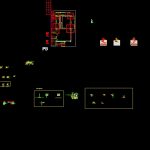 |
| File Type | dwg |
| Materials | Concrete, Masonry, Plastic, Other |
| Measurement Units | |
| Footprint Area | |
| Building Features | A/C, Deck / Patio, Car Parking Lot |
| Tags | autocad, complete, DWG, facilities, full, including, kläranlage, laboratory, plans, plant, Project, remodeling, sewage, structure, treatment, treatment plant |
