ADVERTISEMENT
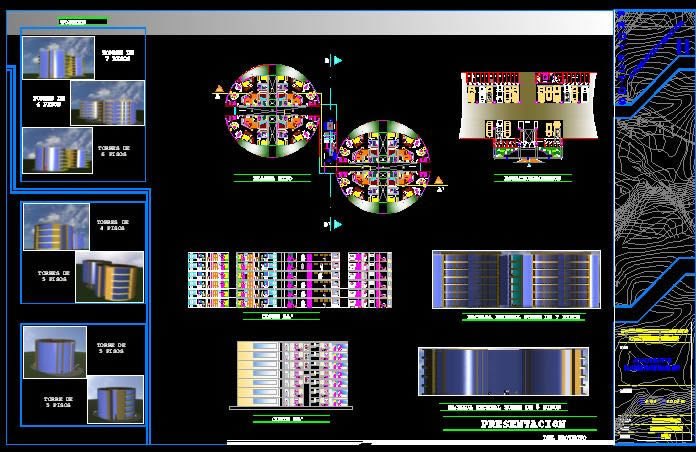
ADVERTISEMENT
Residence Group DWG Section for AutoCAD
Residence group in height – Plants – Sections – Images
Drawing labels, details, and other text information extracted from the CAD file (Translated from Spanish):
ignacia maza, plate :, date :, subject :, pupil :, scale :, school of architecture, private technical university of loja, yron, rdoñez, architectural, projects, housing complexes, presentation, of the project, towers, lobby, up, elevator, duct, inst., low, waiting room, living room, study, washing, kitchen, ss.hh., master, ironing, dorm. master, entrance corridor, plant type, cut aa ‘, court bb’, garage, access, parking, guard, transformer, power, concierge, ramp, top floor projection
Raw text data extracted from CAD file:
| Language | Spanish |
| Drawing Type | Section |
| Category | Condominium |
| Additional Screenshots |
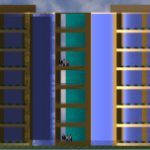 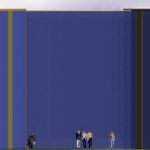  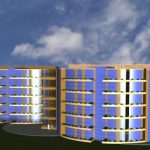 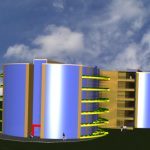 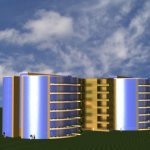 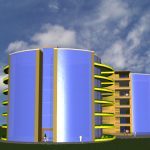 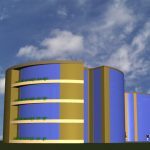 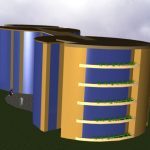 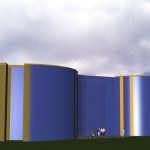 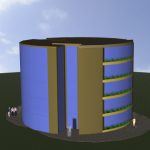 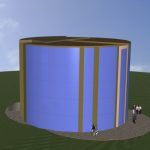 |
| File Type | dwg |
| Materials | Other |
| Measurement Units | Metric |
| Footprint Area | |
| Building Features | Garden / Park, Garage, Elevator, Parking |
| Tags | apartment, autocad, building, condo, DWG, eigenverantwortung, Family, group, group home, grup, height, images, mehrfamilien, multi, multifamily housing, ownership, partnerschaft, partnership, plants, residence, section, sections |
ADVERTISEMENT
