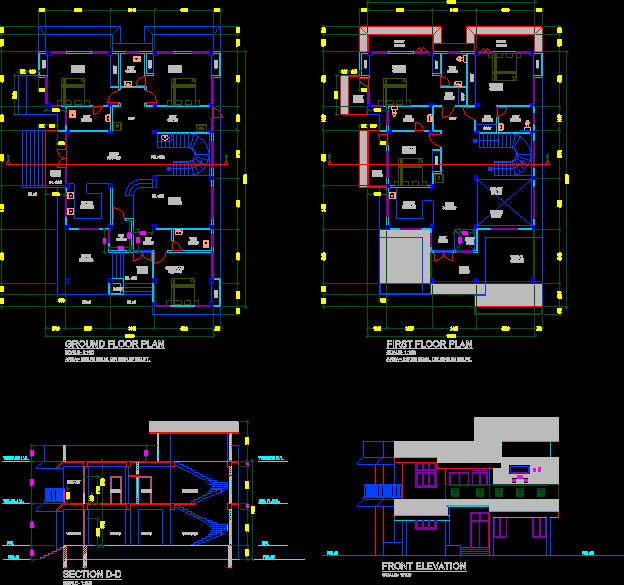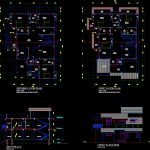ADVERTISEMENT

ADVERTISEMENT
Residence, Multistorey DWG Plan for AutoCAD
PLANS, ELEVATIONS, SECTIONS.
Drawing labels, details, and other text information extracted from the CAD file:
w.m., terrace lvl., fpl, section d-d, first floor plan, ground floor plan, drawing, toilet, front elevation, verandah, diniing, staircase, balcony, kitchen, guest room, puja, lobby, dining, planter, porch, utility, bedroom, closet, in slab, cut-out, terrace, dress, below
Raw text data extracted from CAD file:
| Language | English |
| Drawing Type | Plan |
| Category | House |
| Additional Screenshots |
 |
| File Type | dwg |
| Materials | Other |
| Measurement Units | Metric |
| Footprint Area | |
| Building Features | |
| Tags | apartamento, apartment, appartement, aufenthalt, autocad, casa, chalet, dwelling unit, DWG, elevations, haus, house, logement, maison, plan, plans, residên, residence, sections, unidade de moradia, villa, wohnung, wohnung einheit |
ADVERTISEMENT
