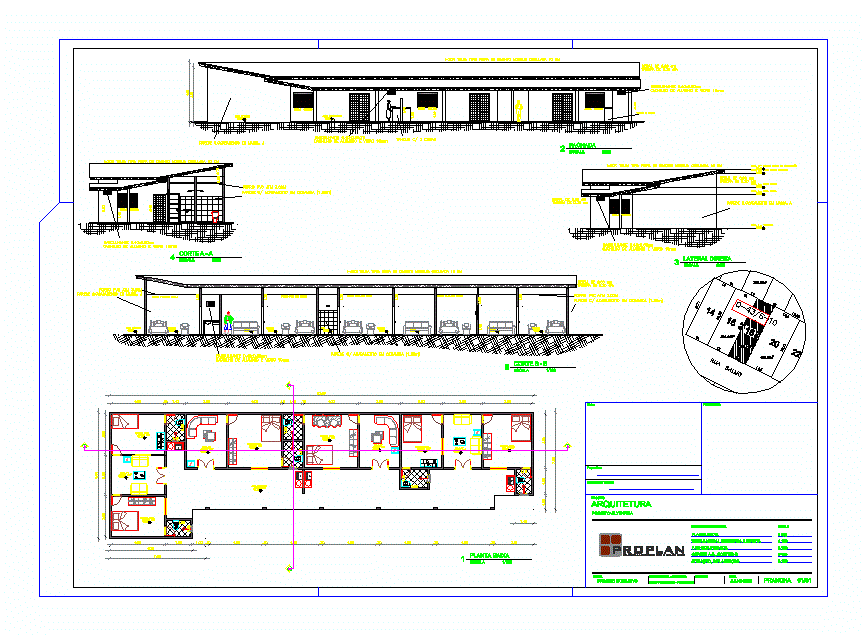ADVERTISEMENT

ADVERTISEMENT
Residence Project House DWG Full Project for AutoCAD
HOUSE rooms, bathrooms; SALA TV
Drawing labels, details, and other text information extracted from the CAD file (Translated from Portuguese):
area service, facade, roof view, right side, street psalm, court a – a, bedroom, wc, court b – b, prefecture, board drawings Lateral view left and right scale project design date board plank responsible design executive project step review design masonry technical responsible owner: leonardo nunes – designer notes: front facade cuts aa, bb cut, situation, deployment
Raw text data extracted from CAD file:
| Language | Portuguese |
| Drawing Type | Full Project |
| Category | House |
| Additional Screenshots | |
| File Type | dwg |
| Materials | Masonry, Other |
| Measurement Units | Metric |
| Footprint Area | |
| Building Features | |
| Tags | apartamento, apartment, appartement, aufenthalt, autocad, bathrooms, casa, chalet, dwelling unit, DWG, full, haus, home, house, logement, maison, Project, residên, residence, rooms, tv, unidade de moradia, villa, wohnung, wohnung einheit |
ADVERTISEMENT
