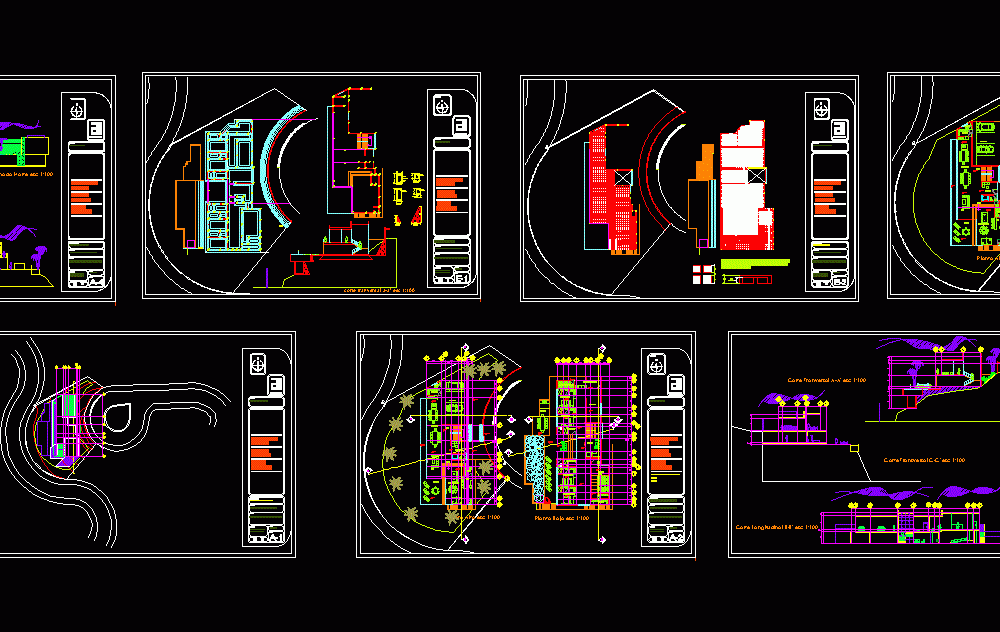
Residencia En La Playa DWG Section for AutoCAD
Land underpass – plants – sections – details – Specifications – appointments – dimensional terrain slope
Drawing labels, details, and other text information extracted from the CAD file (Translated from Spanish):
dryer, washing machine, Cut cut, Var., Cm., Var., Var. and. Cm., crystal, relief valve, Air charger, network, gate valve, level of, Drain filter, Cfe, sewer system, Cfe, Cfe, Cfe, High plant esc, Ground floor, Cross cut, garage, access, service, cupboard, kitchen, dinning room, living room, low, game room, Pub, digging, terrace, fitness center, service room, Tv room, cinema, cellar, spit, swimming pool, Ppal room, room, dressing room, room, East facade east, West facade esc, Dimension:, scale:, Mtr, Advisors, key:, date:, student:, Title of the map:, draft:, architecture, north:, architectural plant, Rest house in ixtapa zihuatanejo, its T. Arq.eduardo lópez rivera, Arq. Javier lopez hdz, Location:, Ixtapa zihuatanejo gro., Arq. Adolfo heredia z., University don vasco a.c., School of architecture, Project workshop vi, Dimension:, scale:, Mtr, Advisors, key:, date:, student:, Title of the map:, draft:, architecture, Facades, Rest house in ixtapa zihuatanejo, its T. Arq.eduardo lópez rivera, Arq. Javier lopez hdz, Location:, Ixtapa zihuatanejo gro., Arq. Adolfo heredia z., University don vasco a.c., School of architecture, Project workshop vi, Dimension:, scale:, Mtr, Advisors, key:, date:, student:, Title of the map:, draft:, architecture, cuts, Rest house in ixtapa zihuatanejo, its T. Arq.eduardo lópez rivera, Arq. Javier lopez hdz, Location:, Ixtapa zihuatanejo gro., Arq. Adolfo heredia z., University don vasco a.c., School of architecture, Project workshop vi, North facade esc, Longitudinal cut, Dimension:, scale:, Mtr, Advisors, key:, date:, student:, Title of the map:, draft:, architecture, Rest house in ixtapa zihuatanejo, its T. Arq.eduardo lópez rivera, Arq. Javier lopez hdz, Location:, Ixtapa zihuatanejo warrior, Arq. Adolfo heredia z., University don vasco a.c., School of architecture, Project workshop vi, Var. and. Cm., Var. and. Cm., Var., Cm., Var., Var. and. Cm., Cross cut, goes up, Warehouse service, South facade esc, Cross cut, Architectural plant set, Square meters of construction: cos: cus:, Cfe, Dimension:, scale:, Mtr, Advisors, key:, date:, student:, Title of the map:, draft:, architecture, north:, Foundation plan, Rest house in ixtapa zihuatanejo, its T. Arq.eduardo lópez rivera, Arq. Javier lopez hdz, Location:, Ixtapa zihuatanejo gro., Arq. Adolfo heredia z., University don vasco a.c., School of architecture, Project workshop vi, Dimension:, scale:, Mtr, Advisors, key:, date:, student:, Title of the map:, draft:, architecture, Rest house in ixtapa zihuatanejo, its T. Arq.eduardo lópez rivera, Arq. Javier lopez hdz, Location:, Ixtapa zihuatanejo warrior, Arq. Adolfo heredia z., University don vasco a.c., School of architecture, Project workshop vi, Slab reinforcement plan, Polished polystyrene casedon slab with ribs every cms. Vs ” with stirrups each cms., Cfe, High plant esc, Ground floor, garage, access, service, cupboard, kitchen, dinning room, living room, low, game room, Pub, digging, terrace, fitness center, service room, Tv room, cinema, cellar, spit, swimming pool, Ppal room, room, dressing room, room, Dimension:, scale:, Mtr, Advisors, key:, date:, student:, Title of the map:, draft:, architecture, north:, Volumetric model, Rest house in ixtapa zihuatanejo, its T. Arq.eduardo lópez rivera, Arq. Javier lopez hdz, Location:, Ixtapa zihuatanejo gro., Arq. Adolfo heredia z., University don vasco a.c., School of architecture, Project workshop vi, goes up, Warehouse service, Square meters of construction: cos: cus:, Dimension:, scale:, Mtr, Advisors, key:, date:, student:, Title of the map:, draft:, architecture, north:, Prospects, Rest house in ixtapa zihuatanejo, its T. Arq.eduardo lópez rivera, Arq. Javier lopez hdz, Location:, Ixtapa zihuatanejo gro., Arq. Adolfo heredia z., University don vasco a.c., School of architecture, Project workshop vi
Raw text data extracted from CAD file:
| Language | Spanish |
| Drawing Type | Section |
| Category | Mechanical, Electrical & Plumbing (MEP) |
| Additional Screenshots |
 |
| File Type | dwg |
| Materials | |
| Measurement Units | |
| Footprint Area | |
| Building Features | Pool, Garage, Car Parking Lot |
| Tags | appointments, autocad, details, dimensional, DWG, einrichtungen, en, facilities, gas, gesundheit, l'approvisionnement en eau, la, la sant, land, le gaz, machine room, maquinas, maschinenrauminstallations, plants, provision, section, sections, slope, specifications, terrain, wasser bestimmung, water |

