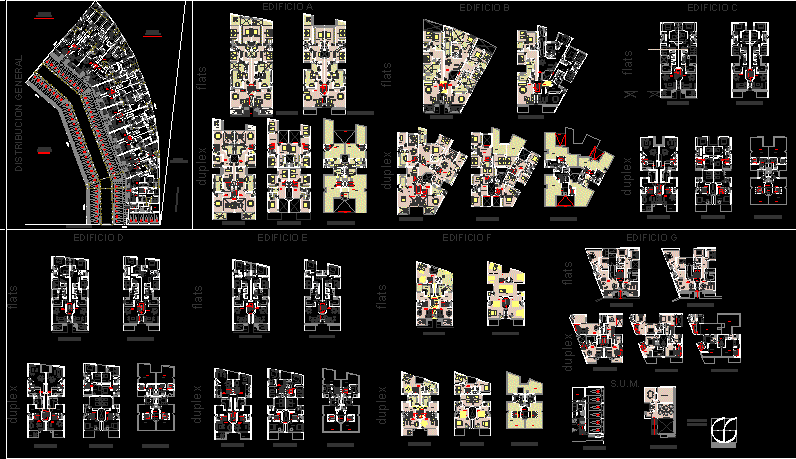
Residencial Group El Floral DWG Section for AutoCAD
Plants of distribution residencial group – Plants – Sections – Views
Drawing labels, details, and other text information extracted from the CAD file (Translated from Spanish):
room, fourth floor, third floor, first floor, second floor, teatina, rise to roof, arrival to roof, tank, gas, gas meters, second level, projection entrance to double height, empty to the entrance, double height projection , empty to the living room, bedroom, terrace, bathroom, kitchen, dining room, study, laundry, hall, laundry, kitchenette, living room, storage, living room, dining room, sshh, parking, bicycles, dep., gardening, maintenance, room, game room, guardian, party room, meeting room, double height view of the room, teatina, arrival to roof terrace, laundry patio, patio, desk, wic, double height view to the living room, double ceiling projection height, living room, glass blocks, interior garden, gardener, garden, avenue la arboleda, property, third party, land without building, school, the immaculate, dorm serv., service, building g, sum, flats, duplex , building d, building e, building f, building a, building b, building c, sum, gar sa s.a.c., promotes and, builds:, general distribution
Raw text data extracted from CAD file:
| Language | Spanish |
| Drawing Type | Section |
| Category | Condominium |
| Additional Screenshots |
 |
| File Type | dwg |
| Materials | Glass, Other |
| Measurement Units | Metric |
| Footprint Area | |
| Building Features | Garden / Park, Deck / Patio, Parking |
| Tags | apartment, autocad, building, condo, distribution, DWG, eigenverantwortung, el, Family, group, group home, grup, mehrfamilien, multi, multifamily housing, ownership, partnerschaft, partnership, plants, residencial, section, sections, views |
