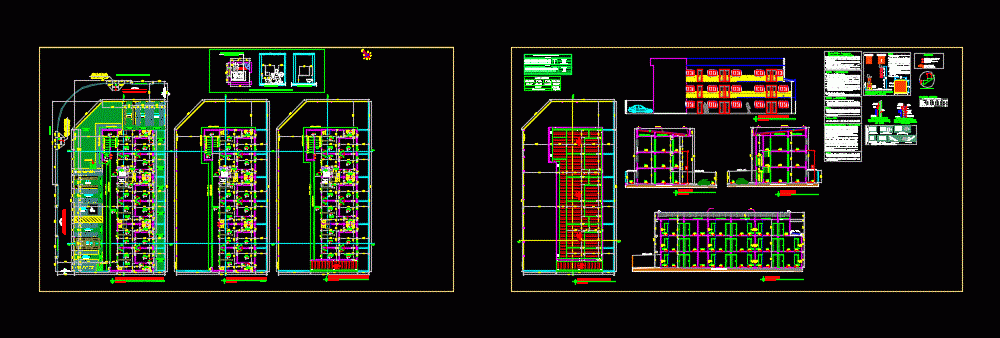
Residential Building DWG Detail for AutoCAD
3 storey residential building situated on two underground slopes; It contains parking; cutting plants; elevations; location of the plant; plant site and details of fire protection.
Drawing labels, details, and other text information extracted from the CAD file (Translated from Portuguese):
n.e., s.w., s.w., n.m., exit, alameda joão elias da silva caldas, room, reception, mini-cup, projection of the flat, w.c, incl. ground floor and lease, metal gradient, circulation, rises, projection of the flat, lowered curb, access ramp pedesrtres, incl máx, ruffle, tile, fiber cement, gutter, descends, condominium, cover plant, circ. , garden, unfurnished space, guttering, cutting cc, natural plot of land, plot bb, plot, pav. terre, permeable area, frame of areas, doors dimensions material type, quant., windows dimensions material type, environment, rooms, w. c., specification of frames, windows, doors, w. side view, front view, elevator forecast, emergency note, as well as the fire and panic safety systems on the spot, before the start of each event, public explanation of the location of exits, balconies, ramps, and outposts shall be protected from both sides by walls or railings, screens, wire or laminated safety glass and so on, so that a ball of, fire-retardant, – all floors of steps, steps and ramps shall be of an antiskid floor, and – handrails shall be fitted on both sides of the ladder or ramps, – bodyguards, handrails and their anchorages must be such that there are no emergency exits, corridors, terraces, mezzanines, galleries, staircases, be continuous, without interruption in the levels, and prolonged, whenever – for the benefit of the visually impaired, handrails of stairs and ramps d – the heights of guards on external stairs, their steps, counters, and, in the request for inspection with the board, a memorial of protection of the building elements must be attached , with the following data: compartments, mezzanines, roofs, subsoils, protection of ducts and shafts, encapsulation of structures, etc., constructive and respective cover letters adopted, structural in buildings, safety notes, emergency lighting, stairs, escape areas and basements., equipment used in the emergency lighting system are duly certified by a competent authority., notes – emergency, emergency signaling, – emergency signaling system of the building or area of, materials control finishing and coating, – the control of finishing materials and lining of the building shall, on request, the technical inspection must be given the certificate of cabamento dea control material and coating as model notes – materials, types, charge d’water, ground, fire extinguishers ratio, quant. total, total number of extinguishing units, dust load, pavement number, guidance and rescue signaling, emergency exit, emergency ladder, wall to ceiling, or ramp, attached to metal guardrail, , yellow color, red color, notes, risk of building., floor level, for extinguishers, body accredited by the Brazilian system of, which pssuam mark of conformity issued by, chrome, brass, polished metal, among others, since, detail of fire extinguisher signaling, finished, as long as they remain supported on supports, support, abnt, floor, legend, portable fire extinguisher: with water load, direction of escape route, final exit of escape route, not intended use of glp in this building, notes – glp, architecture firemen, ruffle, cut aa, platibanda
Raw text data extracted from CAD file:
| Language | Portuguese |
| Drawing Type | Detail |
| Category | Condominium |
| Additional Screenshots |
 |
| File Type | dwg |
| Materials | Glass, Other |
| Measurement Units | Metric |
| Footprint Area | |
| Building Features | Garden / Park, Elevator, Parking |
| Tags | apartment, apartments, autocad, building, condo, cutting, DETAIL, DWG, eigenverantwortung, Family, group home, grup, mehrfamilien, multi, multifamily housing, ownership, parking, partnerschaft, partnership, plants, residential, residential building, slopes, storey, underground |
