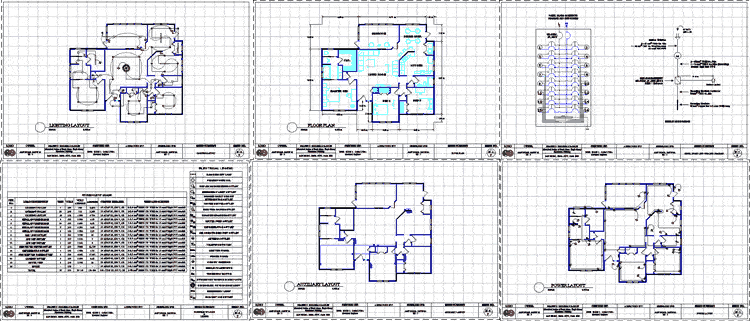
Residential Building Electrical Design DWG Full Project for AutoCAD
Re – upload of my project. It contains Lighting; Power; Auxiliary Layout; Shedule of Loads; Legend; Panel Board and One – Line Diagram.
Drawing labels, details, and other text information extracted from the CAD file:
acu, tel, ant, master bed, sunroom, living room, kitchen, dining area, clo., bed, tel, to naga city, ref, gfci, small appliance load, thw cu. wire in rigid pvc conduit, exh, tel, ref, scale, floor plan, logo, owner, jason m. ee, project, checked by:, engr. eddie l. cabaltera electrical engineer, approved by:, prepared by:, jason m. ee, sheet content, floor plan, sheet no., electrical design of stand single storey residential building, san iriga cam. sur, logo, owner, jason m. ee, project, checked by:, engr. eddie l. cabaltera electrical engineer, approved by:, prepared by:, jason m. ee, sheet content, lighting layout, sheet no., san iriga cam. sur, logo, owner, jason m. ee, project, checked by:, engr. eddie l. cabaltera electrical engineer, approved by:, prepared by:, jason m. ee, sheet content, power layout, sheet no., san iriga cam. sur, logo, owner, jason m. ee, project, checked by:, engr. eddie l. cabaltera electrical engineer, approved by:, prepared by:, jason m. ee, sheet content, auxiliary layout, sheet no., san iriga cam. sur, logo, owner, jason m. ee, project, checked by:, engr. eddie l. cabaltera electrical engineer, approved by:, prepared by:, jason m. ee, sheet content, general notes and specification location map, sheet no., san iriga cam. sur, logo, owner, jason m. ee, project, checked by:, engr. eddie l. cabaltera electrical engineer, approved by:, prepared by:, jason m. ee, sheet content, schedule of loads legend, sheet no., san iriga cam. sur, logo, owner, jason m. ee, project, checked by:, engr. eddie l. cabaltera electrical engineer, approved by:, prepared by:, jason m. ee, sheet content, panel board and diagram, sheet no., san iriga cam. sur, ref, general notes and specification, all electrical works shall be done in accordance with the rules and regulation of the latest edition of philippine electrical applicable ordinances of the local government and with the requirements of the local power company. metallic raceway and electrical equipment shall be grounded. minimum size of wire shall be sq. mm thhn and the minimum size of conduit shall be diameter unless otherwise indicated on plan. wherever required and pull boxes and junction boxes of the proper sizes shall be installed at convenient and inconspicuous location although such boxes are not shown in the plans nor mention in the specification. all lighting circuit home runs and convenience outlet shall be wide with no less than thhn in size. all and ampere circuit home run to panel board more than meters in length shall be wired with no less in size unless otherwise indicated on the plan. the contractor shall verify and orient the actual location of service entrance for connection to the power company service point. all wiring shall be installed in standard moldflex or pvc electrical conduits run embedded inside the concrete and hollow blocks partition and inside the ceiling where the use of concealed conduit wiring is impracticable surface pvc moulding maybe used. electrical works shall be done under the direct and full supervision of duly licensed electrical engineer or registered master electrician. panel board shall be complete with bus inclosure and complete and molded circuit breaker with rating as indicated. provide type of circuit directory. all electrical devices and equipment exposed to weather shall be weather proof. electric service for the premises shall be volts coordinate with mechanical contractor for equipment requirements and provide all wiring equipment required. test: the following shall be tested in presence of engineer and results submitted to engineer for approval. a. operation test b. insulation resistance c. ground resistance the drawing and specification are meant to be complementary to each other and what is required by one shall be binding as if called by both. any apparent conflict between drawing and and any controversies or unclear point in shall be referred to the electrical consultant or designer for final decision. all revision or additional works on electrical plan should be consulted to the designer., to naga city, to iriga city proper, sardonica street, scale, shown, location map, batnags trading, casureco iii, iriga city, lto, gas station, scale, auxiliary layout, scale, floor plan, scale, lighting layout, scale, power layout, san isidro, electrical legend, fluorescent lamp, pinlight with cfl, duplex convenience outlet, emergency light outlet, water heater outlet, electric range outlet, washing machine outlet, water pump outlet, refrigerator outlet, air conditioning unit outlet, telephone outlet, lighting panel, power panel, circuit homerun, single pole switch, three way switch, three way switch in one plate, chandelier candle light, emergency light, antenna outlet, ant, tel, lighting outlet, ckt. no., load description, unit, volt, volt ampere, ampere, circuit breaker, wire and conduit, schedule of loads, thhn cu. wire in rigid pvc conduit, ground
Raw text data extracted from CAD file:
| Language | English |
| Drawing Type | Full Project |
| Category | Water Sewage & Electricity Infrastructure |
| Additional Screenshots |
 |
| File Type | dwg |
| Materials | Concrete, Moulding, Other |
| Measurement Units | |
| Footprint Area | |
| Building Features | |
| Tags | alta tensão, autocad, auxiliary, beleuchtung, building, Design, détails électriques, detalhes elétrica, DWG, electrical, electrical design, electrical details, elektrische details, full, haute tension, high tension, hochspannung, iluminação, kläranlage, l'éclairage, la tour, layout, legend, lighting, line diagram, loads, power, Project, residential, torre, tower, treatment plant, turm |

This design are very exclusive and useful for residential building.