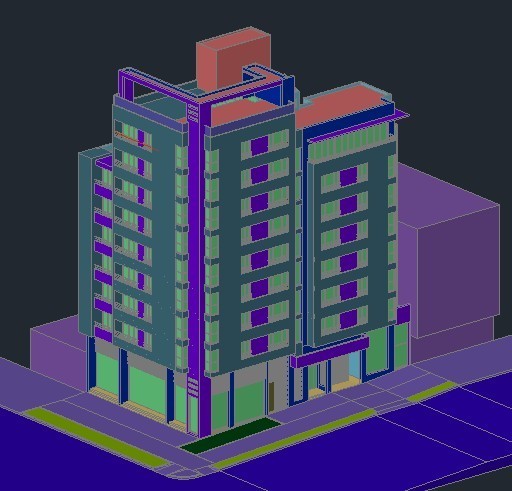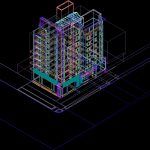ADVERTISEMENT

ADVERTISEMENT
Residential – Commercial 3D DWG Detail for AutoCAD
3d detailed exterior facades, entrances and external circulation. It has windows, balconies and doors. Heights and appropriate measures for an apartment tower.
Drawing labels, details, and other text information extracted from the CAD file (Translated from Spanish):
check :, plane no .:: date :, architectural project, contains :, scale :, approved :, project :, design :, of :, aqua plaza, arq. guillermo santamaria jaimes, guillermo santamaría jaimes, architect, gsj, floridablanca, santander, projects and constructions sa, architecture converted into distinction, location, court b – b ‘, floor plan, first floor plant, bucaramanga, santander, first floor, semi-basement floor, facades, cut to – a ‘, plant covers
Raw text data extracted from CAD file:
| Language | Spanish |
| Drawing Type | Detail |
| Category | Condominium |
| Additional Screenshots |
 |
| File Type | dwg |
| Materials | Other |
| Measurement Units | Metric |
| Footprint Area | |
| Building Features | |
| Tags | apartment, autocad, balconies, building, circulation, commercial, condo, DETAIL, detailed, doors, DWG, eigenverantwortung, entrances, exterior, external, facades, Family, group home, grup, mehrfamilien, multi, multifamily housing, ownership, partnerschaft, partnership, residential, windows |
ADVERTISEMENT
