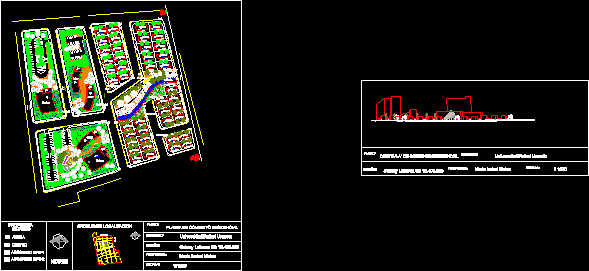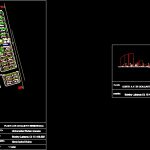ADVERTISEMENT

ADVERTISEMENT
Residential Complex DWG Full Project for AutoCAD
Residential complex, work project housing 2. Include buildings of 10 and 4 levels located at the sector black land in Maracaibo – Recreation park and parkings
Drawing labels, details, and other text information extracted from the CAD file (Translated from Spanish):
plaza, north, glen, park, playground, padmon, padmounted, tanf, stage, location sketch, north, institute :, scale :, design:, university rafael uraneta, plane :, residential complex floor, teacher :, proposal, of flats, grass, sand, Maria Isabelle Meina, the fields
Raw text data extracted from CAD file:
| Language | Spanish |
| Drawing Type | Full Project |
| Category | House |
| Additional Screenshots |
 |
| File Type | dwg |
| Materials | Other |
| Measurement Units | Metric |
| Footprint Area | |
| Building Features | Garden / Park, Parking |
| Tags | apartamento, apartment, appartement, aufenthalt, autocad, buildings, casa, chalet, complex, dwelling unit, DWG, full, haus, house, Housing, include, levels, located, logement, maison, Project, residên, residence, residential, sector, unidade de moradia, villa, wohnung, wohnung einheit, work |
ADVERTISEMENT

