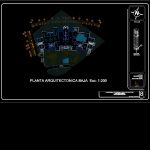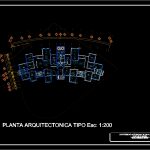
Residential Departments DWG Block for AutoCAD
Residential dep.tos with all services – 4 Bedrooms – Gym in lowers plant – Plants
Drawing labels, details, and other text information extracted from the CAD file (Translated from Spanish):
prolongation child gunner, tangamanga park, av. chapultepec, vertical residential housing, architecture synthesis workshop viii., habitat faculty, autonomous university of san luis potosi., members, corrector, garcia gomez antonio, cano luna oscar alejandro, morante valencia alfonso i., npt, women’s showers, men’s shower, cellar, living room, reception, elevator, gym, spin, machine room, service staircase, lobby, master bedroom, multipurpose room, pool, hydromassage, hydraulic lift, details, toilets of men, women’s restrooms, corner bathtub, range, residential departments, iv architecture workshop, bedroom, guest bedroom, hall, tv room, study room, dining room, breakfast room, kitchen, service patio, room service, laundry and ironing room, room, bar, balcony, bathroom, clothes storage
Raw text data extracted from CAD file:
| Language | Spanish |
| Drawing Type | Block |
| Category | Condominium |
| Additional Screenshots |
   |
| File Type | dwg |
| Materials | Other |
| Measurement Units | Metric |
| Footprint Area | |
| Building Features | Garden / Park, Pool, Deck / Patio, Elevator |
| Tags | apartment, autocad, bedrooms, block, building, condo, departments, DWG, eigenverantwortung, Family, group home, grup, gym, mehrfamilien, multi, multifamily housing, ownership, partnerschaft, partnership, plant, plants, residential, Services |
