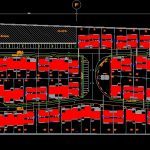
Residential DWG Block for AutoCAD
Set of 86 residential lots and houses, a clubhouse, controlled access, park, and parking for visitors.
Drawing labels, details, and other text information extracted from the CAD file (Translated from Spanish):
residential assembly plant, departure, property limit, adjoining, terrace, access, parking lot, shops, access, planter, planter, shops, parking lot, planter, mts., ridged, mts., ridged, mts., sidewalk, parapet, planter, sundeck, swimming pool, tree, access, club, tree, garden, tree, b.a.p., pending, club, access, ridge, pending, dome, b.a.p., adjoining, sculpture, property limit, access, departure, source, restriction, mts., entry, departure, sidewalk, tree, sidewalk of m., double meaning, Street, sidewalk, kind, garden, tree, planter, Park, Street, double meaning, sidewalk of m., tree, double meaning, Street, donation, garden, sidewalk of m., sidewalk of m., Street, double meaning, restriction, mts.
Raw text data extracted from CAD file:
| Language | Spanish |
| Drawing Type | Block |
| Category | Condominium |
| Additional Screenshots |
 |
| File Type | dwg |
| Materials | |
| Measurement Units | |
| Footprint Area | |
| Building Features | Pool, Deck / Patio, Parking, Garden / Park |
| Tags | access, apartment, autocad, block, building, clubhouse, condo, DWG, eigenverantwortung, Family, group home, grup, HOUSES, lots, mehrfamilien, multi, multifamily housing, ownership, park, parking, partnerschaft, partnership, residential, set, visitors |
