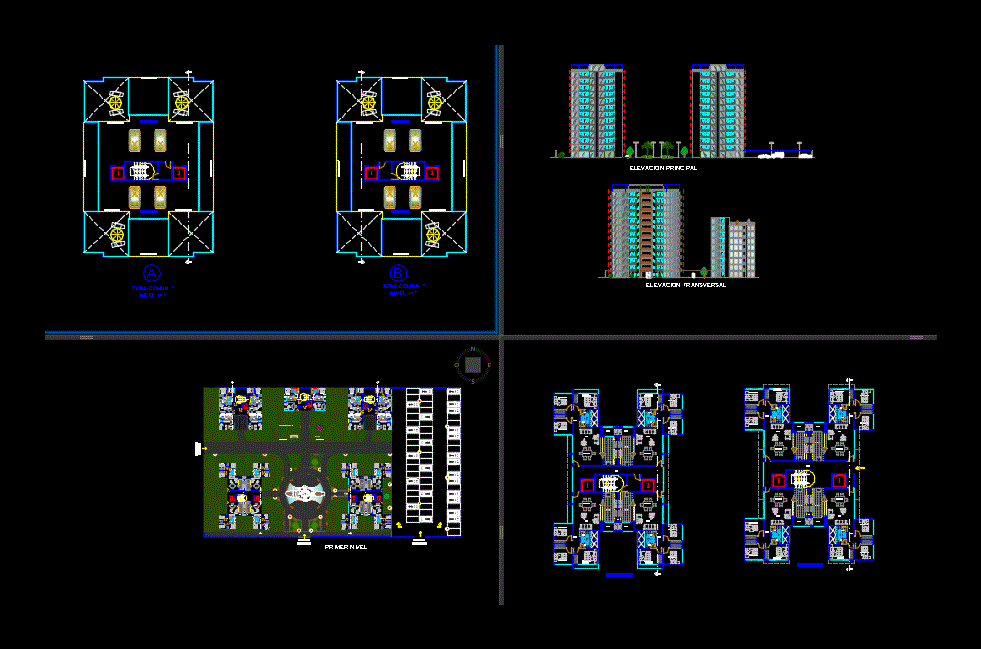ADVERTISEMENT

ADVERTISEMENT
Residential DWG Full Project for AutoCAD
Residential; It has 5 blocks of buildings in which the vertical movement is generated by means of evacuation staircase and by elevators. The project comes with the detail of the blocks on the ground; section and elevation of each block differentiating the first floor with other floors; also it has parking for 65 cars and an area of ??recreational games.
Drawing labels, details, and other text information extracted from the CAD file (Translated from Spanish):
bedroom, main, kitchen, patio, hall, s.h, hall, dining room, living room, first level, child’s play, typical floor, passageway., dining room., common area., dormit. main, ceiling projection, duplex, common area, main elevation, transverse elevation
Raw text data extracted from CAD file:
| Language | Spanish |
| Drawing Type | Full Project |
| Category | Condominium |
| Additional Screenshots |
 |
| File Type | dwg |
| Materials | Other |
| Measurement Units | Metric |
| Footprint Area | |
| Building Features | Garden / Park, Deck / Patio, Elevator, Parking |
| Tags | apartment, autocad, blocks, building, buildings, condo, DWG, eigenverantwortung, ELEVATORS, evacuation, Family, full, group home, grup, means, mehrfamilien, movement, multi, multifamily housing, ownership, partnerschaft, partnership, Project, residential, staircase, vertical |
ADVERTISEMENT
