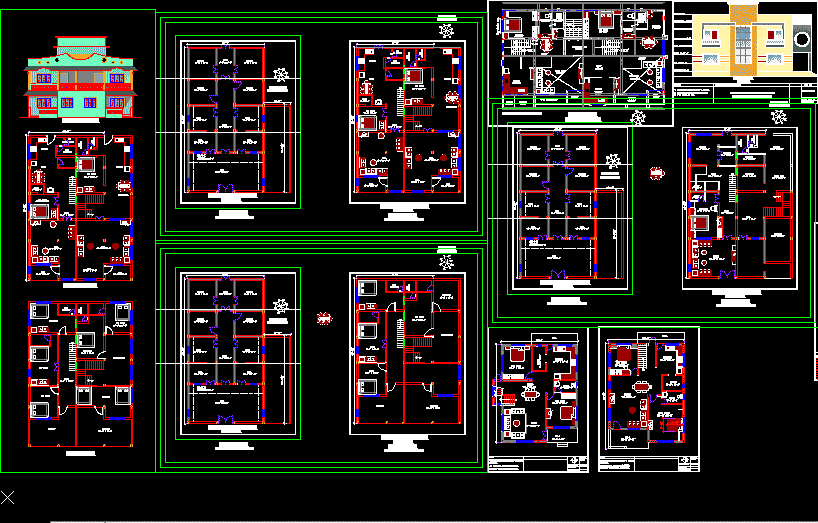
Residential DWG Full Project for AutoCAD
A residential project in which the main challenge was the shortage of space and more amenities o be added with less use of circulation space elevation is a mixture of traditional and modern style
Drawing labels, details, and other text information extracted from the CAD file:
kitchen, storage, room, hall, otal, dining, bed room, toilet, store, bath, otla, all dimensions are in feet, execution., notes:, drg.no., proj.no., scale: nts, drg.by: chetan, living, children’s, parapet lvl., ground floor plan, cantilever slab above, first floor plan, open terrace, to terrace, to g.f., front elevation, proposed design for the bungalow, of shri rupesh bhai shah at vapi, drawn: chetan, drg no., side elevation, title: side elevation, title: front elevation, schedule of opening, type, size, sill lvl., lintel lvl., —, study table with side credenza, study table, attach toilet, com. toilet, balcony, pooja, living room, entrance lobby, lobby, chowkdi, dressing, t.v., new window prop., left, proposed design for the residence, for mr. narendrabhai, at vansda., proposed first floor furniture lay out plan, drawn: chetan lad, family sitting, plazma t.v, folding table, indian sitting, display cum storage, wash area, service platform with appliances, plazma t.v, lcd t.v, oven, storage unit, dining table, doctor bed room, dining area, m. bed room, at silvassa., drawn : chetan lad, proposed furniture layout plan final, mandir, exiting firez, exiting cb, new cb, glass shalf, liliputs
Raw text data extracted from CAD file:
| Language | English |
| Drawing Type | Full Project |
| Category | House |
| Additional Screenshots |
 |
| File Type | dwg |
| Materials | Glass, Other |
| Measurement Units | Imperial |
| Footprint Area | |
| Building Features | |
| Tags | amenities, apartamento, apartment, appartement, aufenthalt, autocad, casa, chalet, circulation, dwelling unit, DWG, elevations, full, haus, house, logement, main, maison, plans, Project, residên, residence, residential, sections, space, unidade de moradia, villa, wohnung, wohnung einheit |
