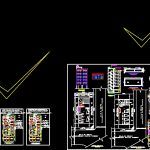
Residential DWG Plan for AutoCAD
Architectural Plan under K.M.C. Rule.
Drawing labels, details, and other text information extracted from the CAD file:
g.l., air pipe with cage of mosquito proof mesh, plan of s.u.g.w. reservior, section on – xx of s.u.g.w.r., certified that the structural design and drawings of both foundation and superstructure of the building has been made by me considering all possible loads including the sismic load as per the national building code of india and certified that it is safe and stable in all respect., sig. of structural engineer, signature of l . b . s., signature of owner, dent mission row, karl marx sarani, kidirpore fly over, front elevation, elect. rm, kitchen, w.t. floor, section on – ab, dent mission row, k a r l m a r x s a r a n i, slop, o . t – iv, open terrace – iv, lift, lift well, p a r k i n g, c a r, hall, bed rm, toilet, section on – cd, to k.m.c. drain, s.u.g.w. r, from k.m.c. main, the depth of semi under ground water reservoir will not exceed the depth of neighbour column foundation, karl marx sarani, dent mission row, dent mission row, proposed site, c.passage, room, shop, passage, iii, open space, ground floor plan, dn., ramp up, ramp dn., f o o t p a t h, t a r a c h a n d d u t t a s t r e e t, underground water reservoir for fire fighting purpose, basement floor plan, second floor plan, signature of architect, c.g., typical floor plan, ladies toilet, gents toilet, g. l., car parking, section – a – a, section – b – b, open terrace – vi, size, window mkd., door mkd.
Raw text data extracted from CAD file:
| Language | English |
| Drawing Type | Plan |
| Category | Condominium |
| Additional Screenshots |
 |
| File Type | dwg |
| Materials | Concrete, Steel, Other |
| Measurement Units | Metric |
| Footprint Area | |
| Building Features | Garden / Park, Parking |
| Tags | apartment, architectural, autocad, building, commercial, condo, DWG, eigenverantwortung, Family, group home, grup, Hotel, lodge, mehrfamilien, multi, multifamily housing, ownership, partnerschaft, partnership, plan, residential, rule |
