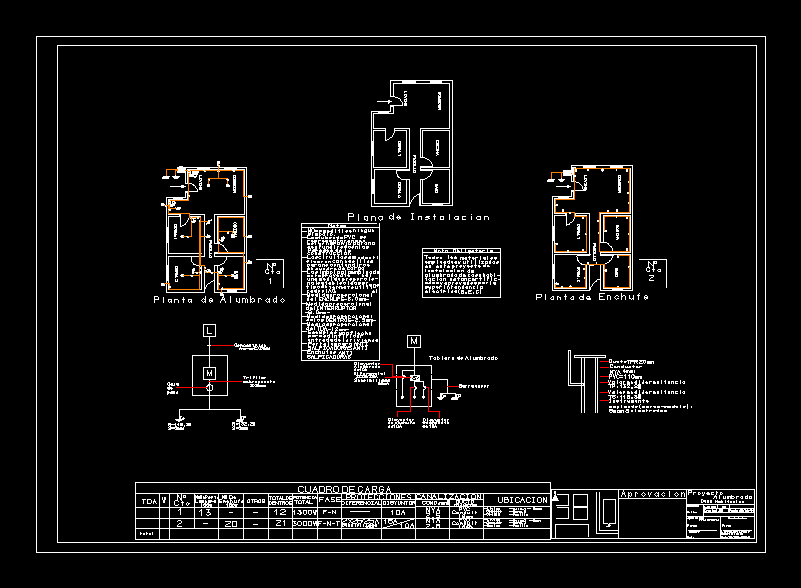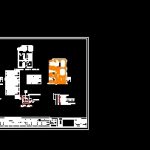
Residential Electrical Installation Plano Home DWG Full Project for AutoCAD
Residential home electrical installation; explicitly circuit lighting and power with their pictures; for analysis in an intuitive and easy way. What has this project: – Ground Installation (Structure) – Ground Lighting (lighting circuit). – Ground Force (Power Circuit). – Table to load. – Rotulacion. – Board of lighting. – Splice .
Drawing labels, details, and other text information extracted from the CAD file (Translated from Spanish):
Tda, Cto, Plug, total, center, power, phase, total, Protections, differential, Circuit breaker, canalization, Cond., Duct, diameter, Location, Nºport, lamp, Nya, sensitivity, extension, total, others, picture, load, Conduit, unit price, Total value, lighting, Plug, Tda, dinning room, living room, kitchen, aisle, living room, dinning room, kitchen, dinning room, living room, kitchen, Tda, Cto, total, center, power, phase, Protections, differential, Circuit breaker, canalization, Cond., Duct, diameter, Location, total, others, picture, load, Nya, Pvc, Conduit, living room, dinning room, aisle, kitchen, aisle, bath, holder, lamp, dinning room, kitchen, aisle, bath, Plug, Nya, Pvc, Conduit, plant, sensitivity, Cto, draft, lighting, home, room, scale:, date:, Street:, Partridges, commune:, appeal, owner, firm, first name, Rut., Installer, firm, sheet, total, concentric, aerial, Trifilar superimposed, pass box, Duct, Tpr, Nya driver, value, Measured, Resistance, value, Measured, Resistance, instrument, Frog, Electrodes, Approval, board, lighting, Rut., flat, installation, Cto, Notes, Modified, any, symbol., the, Tubes, Pvc, accounted for, with, color, for, Orange tree, Confuse, with, the, Walls, building, the, Cirujitos, They stayed, with, Squares, for, Confuse, picture, load, Indenti, everybody, the, materials, employees, Used, in this, draft, installation, home, lighting, Tation, is it so, Ados, Approved, by, super, Quartermaster, Electrical, note, Obligatory, Symbology, employee, East, draft, has, a, measure, Nal, Established, by, kind, Format, Zado, measure, of the, Plug, proportional, measure, of the, proportional, switch, measure, proportional, the, Centers, measure, proportional, of the, Tda, job, a, arrow, for, To edify, entry, living place, differential, sensitivity, Circuit breaker, Plug, Plug, bar, Cuper, Circuit breaker, lighting, license, title, domiciliary, living room, lamp-holder, anti, Splashes, Sockets, anti, Splashes, Nal
Raw text data extracted from CAD file:
| Language | Spanish |
| Drawing Type | Full Project |
| Category | Mechanical, Electrical & Plumbing (MEP) |
| Additional Screenshots |
 |
| File Type | dwg |
| Materials | Other |
| Measurement Units | |
| Footprint Area | |
| Building Features | Car Parking Lot |
| Tags | analysis, autocad, circuit, DWG, einrichtungen, electrical, facilities, full, gas, gesundheit, home, installation, l'approvisionnement en eau, la sant, le gaz, lighting, machine room, maquinas, maschinenrauminstallations, pictures, plano, power, Project, provision, residential, up, wasser bestimmung, water, wiring |

