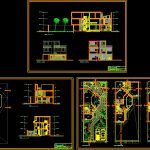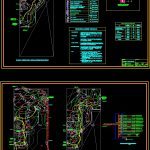
Residential Hose – Project DWG Full Project for AutoCAD
Residential Hose – Project – Plants – Sections – Elevations – Details – Electricity – Plumbing –
Drawing labels, details, and other text information extracted from the CAD file (Translated from Spanish):
parking, study, bathroom, storage room, storage room, c. daily, kitchen, dining room, patio, terrace, cto. of service, laundry -tendal, painting and work workshop, owner:, drawer:, dolfo castle, project:, plants, architecture, description :, specialty, lamina, entrance hall, income, cto. service, salon, painting and work workshop, tendal, garden, bedroom, hall – living, bedroom – master, housing – single family, plant and courts, cl., shelving, est., glass blocks, proy. low ceiling, proy. roof, proy. empty, empty, cut and elevations, hall, roof, foundations, foundations and columns, detached house, drawing, owner, project, plan, date, scale, sheet:, detail of beam, foundations vc, summary of foundation conditions, ii.-foundation support stratum: stratum i, iii.-design parameters for the foundation :, iv.-aggressiveness of the soil to the foundations :, v.-additional recommendations :, permissible., -chlorides and sulfates not exceed the quantities, permissible capacities., -the applied efforts should not exceed the, -the minimum dimensions of footing must be considered., foundations, foundations, lightened, footings, beams and slabs, columns, coatings, ground, norms of design, brick masonry, reinforced concrete, simple concrete, steel, general specifications, kingkong type or similar., minimums indicated in this plan. must be of clay, all masonry units with dimensions, specified, detail:, bending of stirrups, or ø beam, ø column, beams and plates, in columns, light of the slab or beam to, same direction., column or support., armature in one, each side of the, columns, slabs and, beams, joints l:, will be located in the, will not be spliced, in columns, will not be allowed, splices of the reinforcement, central third., slabs and beams, splices, abutments, confined and porticos, for structures, factors used for seismic analysis, masonry walls, reinforced concrete walls, type: s, intermediate floors, place: dept. of lime, coefficient of, the building, category of, seismic, amplification, factor of, soil, parameter, zone, npt, flooring, typical detail of shoe, type, box of footings, and foundation beams, columns between walls, elevation, npt, cut, neighboring construction, plate, foundation details, detail of plates, typical lintel detail, ø indicated, corner, ø ceiling tile, cistern, cut aa, ø wall, with fluted iron, cut bb , cistern details, cistern roof slab, registration lid, stair and cistern details, stairs detail, step in fill, lower reinforcement, top reinforcement, overlapping joints for beams, slabs and lightened, typical detail of hooks, meeting , or with the specified percentages increase, splices on the supports :, in the same section, typical detail lightened, lightened, beams and slabs, lightened, slab and beams of the second floor, lightened, slab and beams of the first floor, length of splice m, section of beams, detail of reinforced slab, lightened, slab and beams of the third floor, cistern, see detail of cistern, staircase, see stair detail, exterior sidewalk, variable, column table, cc cut, staircase foundation, slab in spiral in stairs, pt, santiago cadenillas, mrs. Mary and. tello llanos, maximo ramirez barrantes, professional:, multifamily, electric housing, ing. mechanic- electrician, low level control of cistern, tgs, existing intercom, underground cable connection, living room, laundry, bank of meters, underground telephone connection, comes underground connection of the electric company, see amount of, electric feeders , st-b, external telephone, internal telephone, cable TV, goes to the meridor, grounding terminal, first floor electrical outlet, first floor electric kitchen, first floor lighting, second floor outlet, second floor lighting, second floor heater, electrical outlet third floor, lighting third floor, heater third floor, wh, intercom, reservation, dep., entrance hall, arrives: yes, low: yes, plates and dice:, note:, electric board :, plant and deatalles, box pass, earth well, see detail, variable, floor, technical specifications, boxes:, conductors:, conduits :, description, legend, general electric power supply, bipolar outlet, double universal type, transverse stripes that indicate the number of conductors to be placed inside the pipes, two gope switch, internal telephone exit, switching switch, one gope switch, electric distribution board, kitchen smoke extractor, outlet for water heater, external telephone outlet, switch switch type ticino for water heater or eletr
Raw text data extracted from CAD file:
| Language | Spanish |
| Drawing Type | Full Project |
| Category | House |
| Additional Screenshots |
     |
| File Type | dwg |
| Materials | Concrete, Glass, Masonry, Plastic, Steel, Other |
| Measurement Units | Imperial |
| Footprint Area | |
| Building Features | Garden / Park, Deck / Patio, Parking |
| Tags | apartamento, apartment, appartement, aufenthalt, autocad, casa, chalet, details, dwelling unit, DWG, electricity, elevations, full, haus, hose, house, logement, maison, plants, plumbing, Project, residên, residence, residential, sections, unidade de moradia, villa, wohnung, wohnung einheit |
