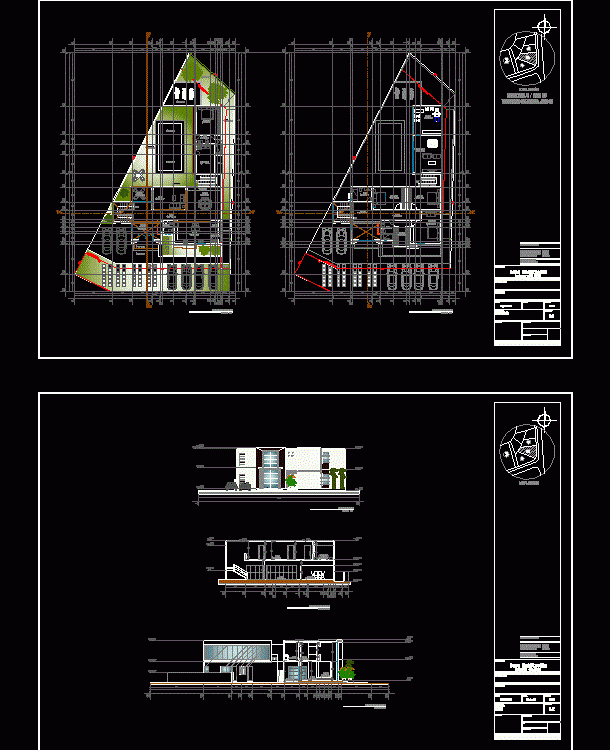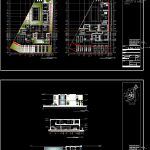
Residential House DWG Full Project for AutoCAD
Full architectural plans and sections alzadosde project of residential house high two floors of buildings; Hall; kitchen; dining area; master bedroom with dressing room and bathroom; 2 bedrooms; 2 – 1/2 bath with service room with bathroom; washing area; Games area; fitness; Pool; Green zone
Drawing labels, details, and other text information extracted from the CAD file (Translated from Spanish):
kitchen, kitchen, hall, dining room, hall, hallway, double height, laundry area, npt, up, storage, restriction area, cellar, gym, floor, main, hall, room, games, dressing , terrace, wall without load, visual auction, architectural, location, series, content, date, architectural design, scale, indicated, home, project, owner, low architectural floor, director of work, structural design, high architectural floor, drawing, location, tlajomulco de zúñiga, jalisco, low architectural floor, high architectural floor, main facade, main facade
Raw text data extracted from CAD file:
| Language | Spanish |
| Drawing Type | Full Project |
| Category | House |
| Additional Screenshots |
 |
| File Type | dwg |
| Materials | Other |
| Measurement Units | Metric |
| Footprint Area | |
| Building Features | Pool |
| Tags | apartamento, apartment, appartement, architectural, aufenthalt, autocad, casa, chalet, dwelling unit, DWG, floors, full, haus, high, house, logement, maison, plans, Project, residên, residence, residential, residential house, sections, unidade de moradia, villa, wohnung, wohnung einheit |
