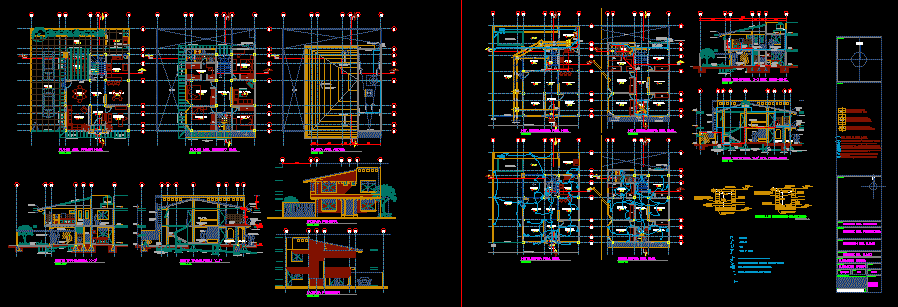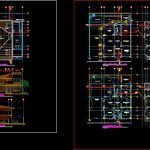
Residential House DWG Section for AutoCAD
Residential House – Plants – Sections – Elevations – plumbing
Drawing labels, details, and other text information extracted from the CAD file (Translated from Spanish):
orientation:, simbology :, meters, expert, alejandro garcia, name of the plan, address of the place, name of the owner, name of the project, key of the plan :, date :, scale :, dimensions :, expert resp., ced. prof.:, name of the map :, location :, owner :, project :, location :, projected :, digitaliz ó:, common register, or simple, with cespol hood, integrated in the top of the rain register., with cespol of hood integrated to the cover, it is specified brand, series and model., exit of lighting center in flying buttress, simple lamp, simple contact with pole to earth-quinziño, line evolution, three-way interuptor-damper-quinziño line evolution, simple switch-off-quinziño, line evolution, duct per floor will specify type of material and diameter, pipeline duct by wall or wall., output power center for submersible motor-pump, to avoid water hammer., all the power For sanitary furniture must, between pieces and connections should be made, the copper or bronze material, the union, notes :, tee, horizontal or swing check valve, electric centrifugal-type pump, key or nose valve with thread in bronze-hidrant e, key or valve gate or compact, inst. hydraulic, inst. health, inst. electric, three-seat sofa, two-seat sofa, lounge chair, arqhitech, inst. Hydrosanitary sec. level., inst. hydro-sanitary prim. level, rear façade, main façade, cross-section y-y, cross-section x-x, arq. roof, plant arq. second level, arq. first level, low, b.a.p., access, esc. type marinera towards, roof epotrada in wall, court, tile roof, slope, cl, shelf, tv room, vestibule, bathroom, dressing room, master, bedroom, empty, swing door, up, sink, wall celosia, pto. service, wc, terrace, kitchen, hall, breakfast room, dining room, garage, room, office, bench parameter, connection, water pot., proy. cistern, meter, interuptor, breaker, c.f.e., proy. registration, proy. your B. sewer, proy. of foundation, proy. your B. sewer to the collector mpal., see roof plant, s.t.a.f., b.t.a.f., tarja, collector mpal., b.a.n., proy. of tub. pvc, which runs through the, low bed of the slab, eave, btac, stac, blacksmith, clay tile, wooden beam, quarry column, tv room, patio, stuffed tepezil, or similar, ladder type, marinera, dome, proy. of dome, and smithy to cerram., wooden beams, w.c., proy. of slab, proy. of tinaco, empty, t i n a c o, a l e r, slab of conc. armed, proy. of eave, p e n d e n e e, proy. cub. of roof, proy. wooden beams, wall., towards roof epotrada in, proy. esc marine type, toilet, proy. of cover, proy. mezzanine floor, apparent quarry wall, quarry column, sliding, cross-section x-x isnt. hydro-sanit., proy. t.a.c., proy. t.a.f., cross section y-y isnt. hidro-sanit., no scale, sanitary registry detail, fine polished, cement, nlbr, with concrete, forged chamfer, joined with lime-sand mixture, concrete base for, registration ruler, concrete cover, towards log, inst .electric prim. level, inst.electric sec. level, specifications:, the dimensions govern on the scale, the leveling and finishing of the finishes on the floor, they will be verified on site for the convenience of the work
Raw text data extracted from CAD file:
| Language | Spanish |
| Drawing Type | Section |
| Category | House |
| Additional Screenshots |
 |
| File Type | dwg |
| Materials | Concrete, Wood, Other |
| Measurement Units | Metric |
| Footprint Area | |
| Building Features | Deck / Patio, Garage |
| Tags | apartamento, apartment, appartement, aufenthalt, autocad, casa, chalet, dwelling unit, DWG, elevations, haus, house, logement, maison, plants, plumbing, residên, residence, residential, section, sections, unidade de moradia, villa, wohnung, wohnung einheit |
