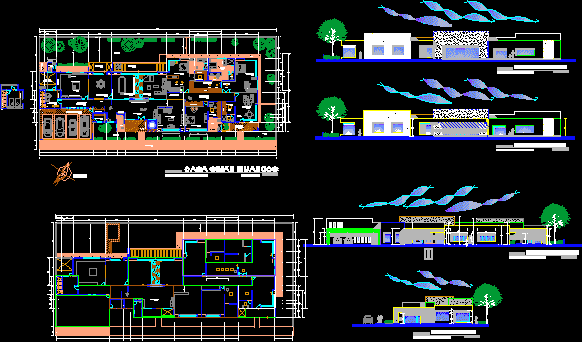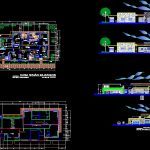ADVERTISEMENT

ADVERTISEMENT
Residential House DWG Section for AutoCAD
Residential House – Plants – Sections – Elevations
Drawing labels, details, and other text information extracted from the CAD file (Translated from Spanish):
exterior, rear facade, north, armchair, bathroom, living area, home theater, storage, lobby, dressing room, closet, upstairs, toilet, garden, niche, stool, access, lobby, office, lobby, bedrooms, lighting , acrylic cannon, white, dome, tv room, parking, ironing, washing and, translucent glass with water fall, stay, dining room, appliance bar, wash bar, cupboard, breakfast bar, preparation bar, kitchen, house simán Mijangos, ninth proposal, glass door with fixed, white, service, patio, main, bedroom, service, access to, file, terrace, glass floor with water mirror below, mullions, kennel, side facade, corridor, low, water mirror, visual shot
Raw text data extracted from CAD file:
| Language | Spanish |
| Drawing Type | Section |
| Category | House |
| Additional Screenshots |
 |
| File Type | dwg |
| Materials | Glass, Other |
| Measurement Units | Metric |
| Footprint Area | |
| Building Features | Garden / Park, Deck / Patio, Parking |
| Tags | apartamento, apartment, appartement, aufenthalt, autocad, casa, chalet, dwelling unit, DWG, elevations, haus, house, logement, maison, plants, residên, residence, residential, section, sections, unidade de moradia, villa, wohnung, wohnung einheit |
ADVERTISEMENT
