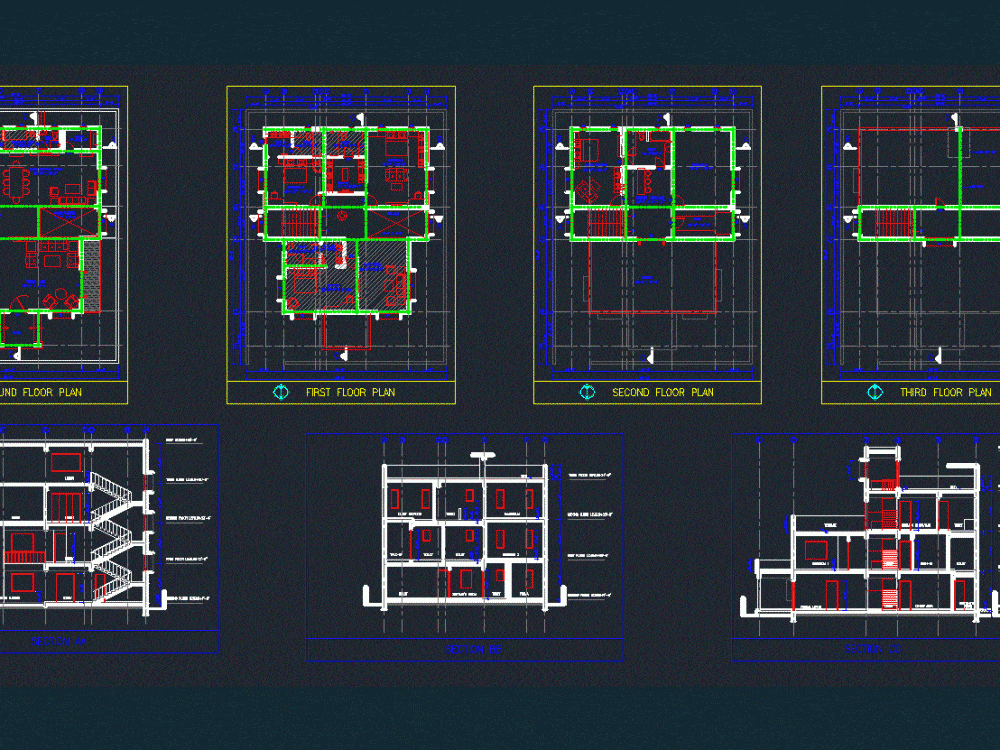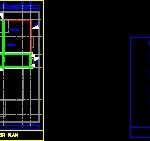ADVERTISEMENT

ADVERTISEMENT
Residential House DWG Section for AutoCAD
ITS A RESIDENCE WITH FOUR FLOORS – PLANTS – SECTIONS
Drawing labels, details, and other text information extracted from the CAD file:
änderung, datum, name, foyer, formal living, kitchen, servant’s room, toilet, indoor garden, car entry, entry, pooja, lobby, utility, store, section aa, gymnasium, guest bedroom, walk-in, section cc, terrace, dining area, servant’s, room, section bb, wpc, family room, cut-out, mirror, slab for oht, tie beam, third floor plan, second floor plan, first floor plan, ground floor plan
Raw text data extracted from CAD file:
| Language | English |
| Drawing Type | Section |
| Category | House |
| Additional Screenshots |
 |
| File Type | dwg |
| Materials | Other |
| Measurement Units | Metric |
| Footprint Area | |
| Building Features | Garden / Park |
| Tags | apartamento, apartment, appartement, aufenthalt, autocad, casa, chalet, dwelling unit, DWG, floors, haus, house, logement, maison, plants, residên, residence, residential, residential house, section, sections, unidade de moradia, villa, wohnung, wohnung einheit |
ADVERTISEMENT
