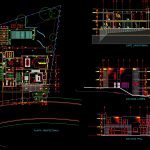
Residential House DWG Section for AutoCAD
Residential House – plants – Sections – Elevations
Drawing labels, details, and other text information extracted from the CAD file (Translated from Spanish):
bathroom, up, dining room, visits, dining room, low, laundry, kitchen, living room, access, main, hall, vestibule, pantry, cellar, access, service, patio, room, portico, pool, grill, terrace, library, nspt, nsj, note:, preparation for fireplace, prefabricated, consult measures, final installation guide., garden, free height, firm-plafon, ceiling, access to, firm-slab, kitchen, family stay, bedroom main, firm-niv. bottom d ‘beam, firm-niv. upper d ‘beam, glass dome, filling, slab, firm, recprincipal, bathroom, terrace, patioservicio, ctoservicio, pantry, garage, natural level of the land, according to approval of sample, and vinilica painting, semi-finished zarpeo, quarry in sheets, coating, color according to, sample approval, dotted line indicates unfinished wall cloth, axis, dining room, living room, kitchen, dining room, bathroom, dressing room, longitudinal section, lateral elevation, top elevation, architectural floor
Raw text data extracted from CAD file:
| Language | Spanish |
| Drawing Type | Section |
| Category | House |
| Additional Screenshots |
 |
| File Type | dwg |
| Materials | Glass, Other |
| Measurement Units | Metric |
| Footprint Area | |
| Building Features | Garden / Park, Pool, Fireplace, Garage, Deck / Patio |
| Tags | apartamento, apartment, appartement, aufenthalt, autocad, casa, chalet, dwelling unit, DWG, elevations, haus, house, logement, maison, plants, residên, residence, residential, section, sections, unidade de moradia, villa, wohnung, wohnung einheit |
