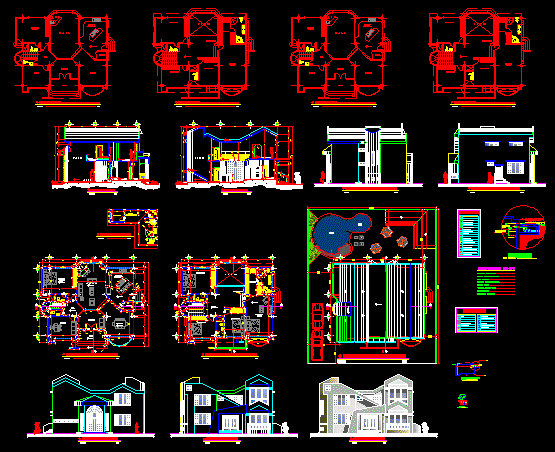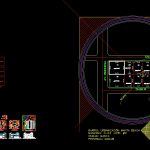
Residential House Project DWG Full Project for AutoCAD
Residential House Project – Plants – Sections – Elevations – Details
Drawing labels, details, and other text information extracted from the CAD file (Translated from Spanish):
note: the measures prevail over the scale, residence of the family :, robalino garcía, project :, approval seals :, design :, arq. glenn arteaga c., terrain data :, technical responsibility :, date :, scale :, content of sheet :, sheet number :, owner :, arch. Glen Orly Arteaga Campoverde, the one indicated, Ms. egda matilde palma briones, – rear facade – lateral facade derec. – courts or sections, neighborhood: urbanization manta beach, city: blanket, province: manabi, up, guest bedroom, study, hall, dining room, pantry, ground floor, bedroom ii, bedroom iii, bedroom i, master bedroom, dressing room, family room , barbecue, dressing rooms, showers, porch, kitchen and breakfast, low architectural floor, scale, high architectural floor, hall, adult pool, children pool, general implantation, front facade, right side facade, rear facade, left side facade, section x – x ‘, section y – y’, barbecue plant, ground floor of electrical installations, windows: aluminum and glass, walls: brick, doors: wood, structure: reinforced concrete, technical specifications, installations: recessed, floor: porcelain, av . main, column of aa.pp.bajante, simbología, inst. of drinking water, inst. wastewater, connection to the network., revision box, siphon, meter of aa.pp., pipe of aa.pp., main connection aa.pp., key check, column of aa.pp.subiente, toma de aa .pp., orientation and location, extension telephone socket., connection to box, main telephone socket, cb, electrical installations, electric meter, breaker box, power line, light line, electrical outlet, single switch, light point , double switch, double via switch, telephone line, fluorescent lamp, lighting circuit, power circuit, exterior register, potable water tank, plant, a-a ‘section, sand accumulation, longitudinal section, air cushion, registration, valv. flot., drills, no scale, photorealism, high plant of electrical installations, ground floor of sanitary installations, upper floor of sanitary installations, – frontal facade – lateral facade izq. – general implementation – photorealism – orientation and location
Raw text data extracted from CAD file:
| Language | Spanish |
| Drawing Type | Full Project |
| Category | House |
| Additional Screenshots |
 |
| File Type | dwg |
| Materials | Aluminum, Concrete, Glass, Wood, Other |
| Measurement Units | Metric |
| Footprint Area | |
| Building Features | Pool |
| Tags | apartamento, apartment, appartement, aufenthalt, autocad, casa, chalet, details, dwelling unit, DWG, elevations, full, haus, house, logement, maison, plants, Project, residên, residence, residential, sections, unidade de moradia, villa, wohnung, wohnung einheit |

