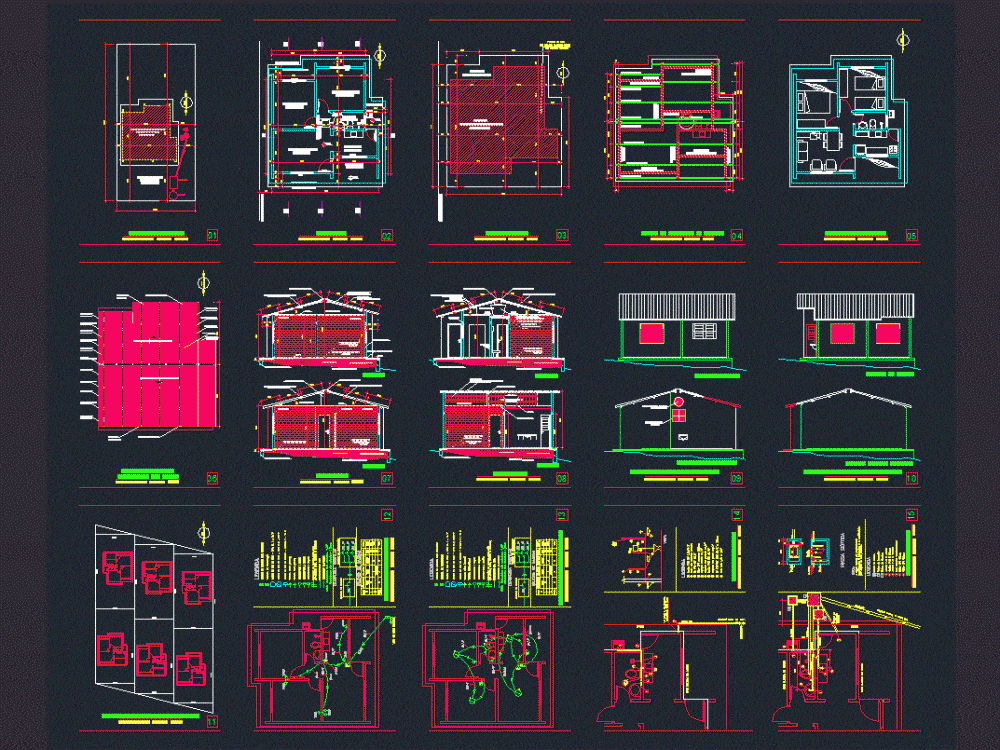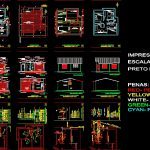
Residential Project DWG Full Project for AutoCAD
Projyecto; Eletrico; hydraulic; plants; Dimensions popular houses without copyright
Drawing labels, details, and other text information extracted from the CAD file (Translated from Portuguese):
floor area, living room, kitchen, bath, balcony, fat box, inspection box, soap box, high radier base, comes from ci, cap, airtight, no. ground, plastered, masonry, note :, legend, septic tank was dimensioned, sanitary project, septic tank, column of, goes to the septic tank, ventilation, central distribution, input frame with pontalete, discharges, circuits, circuits, single – line diagram, load board, lamps, wall duct, piping wire indication, floor duct, reserve, electric power project, comes from the public grid, electrical design – lighting, black and white , cast-in-place, reinforced with screen, concrete radier, left and right facade, back facade, left lateral facade, right lateral facade, main and right side facade, for airflow, screen frame, main facade, court cc and dd, cut dd, liner, structure of the reservoir, cut aa and bb, roof structure plan, cc cut, bb cut, ceramic brick, air chamber, aa cut, propped on bearing masonry, cemented floor over radier, floor cemented, ground plan, cover projection, circulation, dormitory, north-south, axis, proj. basement plan, basement, basement, basement, bathroom lining, habitation unit, basic terrain, locating plant, radier, radier plant, hydraulic design, sight, hydrometer, go to the reservoir, sink, points on the floor, see sanitary project, see electric-force project, carrier, reservoir, service, landfill piled up, natural level of the ground, masonry containment,
Raw text data extracted from CAD file:
| Language | Portuguese |
| Drawing Type | Full Project |
| Category | House |
| Additional Screenshots |
 |
| File Type | dwg |
| Materials | Concrete, Masonry, Other |
| Measurement Units | Metric |
| Footprint Area | |
| Building Features | |
| Tags | apartamento, apartment, appartement, aufenthalt, autocad, casa, chalet, dimensions, dwelling unit, DWG, electric, eletrico, full, haus, house, HOUSES, hydraulic, logement, maison, plants, popular, Project, residên, residence, residential, unidade de moradia, villa, wohnung, wohnung einheit |
