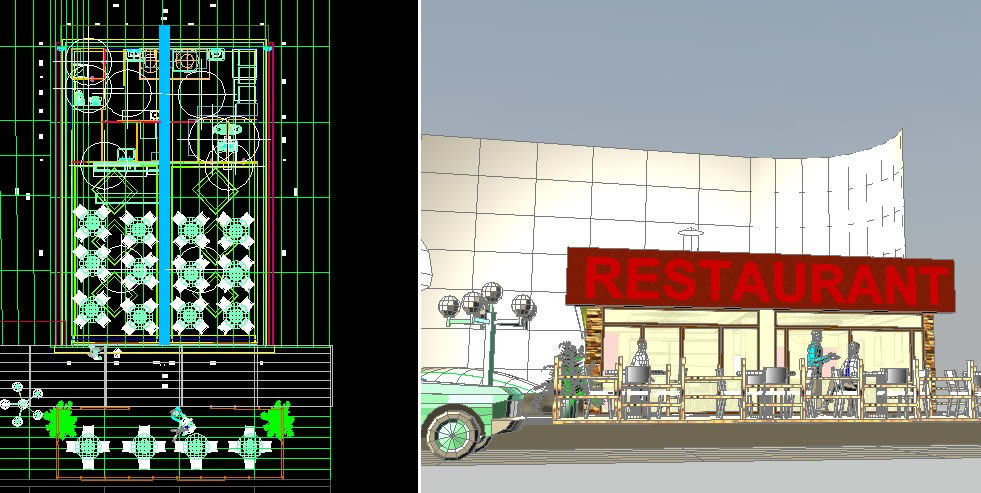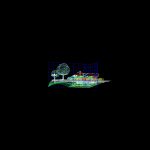ADVERTISEMENT

ADVERTISEMENT
Restaurant 3D DWG Model for AutoCAD
Restaurant In 3D
Drawing labels, details, and other text information extracted from the CAD file (Translated from Spanish):
public attention, reception and classification of merchandise, dirty room, cold room, hood projection, women’s bathroom, men’s bathroom, personal bathroom, kitchen, coolers, coffee machine, iron, fryer, stainless steel table, freezer, cellar, table, box , lockers, shower, extinguisher, cooler, conservator, emergency exit, restaurant, floor plan, date, project manager, scale, drawing, content, owner, location, project, client, gladys del carmen torrealba garay, architectural plan, hugo silva t.
Raw text data extracted from CAD file:
| Language | Spanish |
| Drawing Type | Model |
| Category | Hotel, Restaurants & Recreation |
| Additional Screenshots |
 |
| File Type | dwg |
| Materials | Steel, Other |
| Measurement Units | Metric |
| Footprint Area | |
| Building Features | |
| Tags | accommodation, autocad, casino, DWG, hostel, Hotel, model, Restaurant, restaurante, spa |
ADVERTISEMENT

