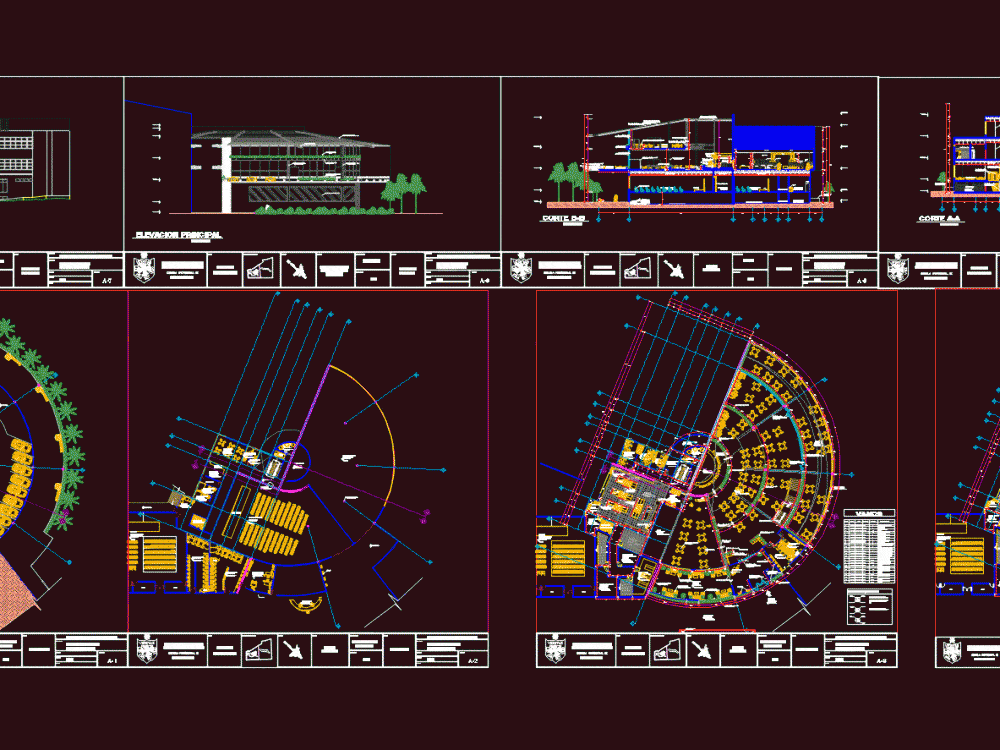ADVERTISEMENT

ADVERTISEMENT
Restaurant 5 Holders Of A Convention Center DWG Full Project for AutoCAD
Plans work of a Restaurant Project 5 holders of a convention center in the district of Miraflores; Lima; Peru. The file contains architectural drawings (plants, sections and elevations).
| Language | Other |
| Drawing Type | Full Project |
| Category | Hotel, Restaurants & Recreation |
| Additional Screenshots | |
| File Type | dwg |
| Materials | |
| Measurement Units | Metric |
| Footprint Area | |
| Building Features | |
| Tags | accommodation, autocad, casino, center, convention, district, DWG, full, hostel, Hotel, lima, miraflores, plans, Project, Restaurant, restaurante, spa, work |
ADVERTISEMENT
