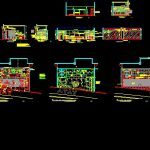
Restaurat – Papproti DWG Plan for AutoCAD
The set of plans includes Aquitectonica Plant; Reflected Skies; Finishes; Details; Lighting; Apartments; Sections; Furnished plane etc.
Drawing labels, details, and other text information extracted from the CAD file (Translated from Spanish):
kitchen, ss, showcase type d, variable, panel mdf dye wedge mate, socalo porcelain gray, wallpaper vinilico, architectural lanta, lanta of reflected sky, floor lanta, elevation a – a, elevation b – b, elevation c – c , elevation d – d, mirror, existing wall, lining of tablayeso, lined column, wooden molding, durock wall lined with vante vat mosaic, tablayeso sky, box, bar stool counter, panel will be relocated, panel relocated, wall existing block, symbology walls, wall and plasterboard lining, wall and durock lining, special hydraulic installations see with consultant, note, niche in design process, elevation e – e, legend chairs, legend floors, pappa roti, legend walls , legend tables, base, top, legend architectural luminaires, elevation a, elevation b, elevation d, elevation c, fascia, special electrified wall for wooden surface niches, metal strip stainless steel. or sealed natural aluminum vec. thickness, low wall of durock lined with mosaic vante butla front and side, tablatial fascia for graphic, white quartz top, venetian stucco finish on durock, clear acrylic protective corners screwed submit sample, tablayeso fascia for graphic, durock wall lined with mosaic vante yla, elevation f – f, painted metal door properly prepared equal to wall color., wood at the sides of the niche, decorative niche slope, existing duct vec. to achieve sky level, lanta baths, repello, polished and painted, sim base. stainless steel, compact washbasin white slab undermunt subject sample, chrome mixer tap or sim. submit sample, top quartz unsui straight edge, mirror projection chromed frame, wooden boxes with acrylic in half, relocated panel, lanta info tomas, legend, note: – verify location of intakes in furniture – furniture will be electrified by drying function hair., electrical outlet for wall lighting, painting, linear ruffle wallpaper finish, white quartz sparkling, over linear molding painted gray or wengue as shown, mdf panel painted matt gray according to sample, porcelain tile, sky level plasterboard equal to last piece of ceramic, wall-mounted paper bin, corrugated wenge laminate doors, decorative acrylic panel, wallpaper, column plant, note :, design :, review :, project :, drawing :, interior architecture plans, contents, index of plans, architectural plan, reflected sky plane, flat floor modulation, elevation aa and b- b, floor and elevations of bathrooms, floor plan, furnished floor plan, reflected sky plane, evacuation c-c and d- d, elevation e-e and f- f, san pedro sula, cah, information plane intakes, detail inner column, interior column detail, pappa roti, materials
Raw text data extracted from CAD file:
| Language | Spanish |
| Drawing Type | Plan |
| Category | Retail |
| Additional Screenshots |
 |
| File Type | dwg |
| Materials | Aluminum, Steel, Wood, Other |
| Measurement Units | Metric |
| Footprint Area | |
| Building Features | A/C, Garden / Park, Deck / Patio |
| Tags | autocad, cafeteria, commercial, details, DWG, finishes, includes, mall, market, plan, plans, plant, Restaurant, set, shopping, supermarket, trade |

