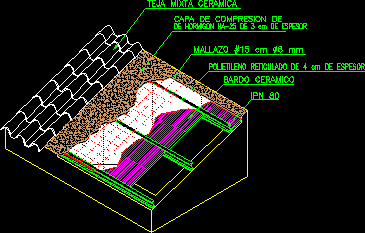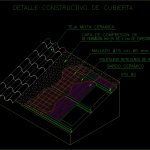ADVERTISEMENT

ADVERTISEMENT
Roof Of Colonial Tiles DWG Block for AutoCAD
Armed roof of colonial tiles over forged of bricks and metallic beams – Isometric view
Drawing labels, details, and other text information extracted from the CAD file (Translated from Galician):
Constructive deck detail, Ipn, Ceramic bard, Cross-linked polyethylene of cm thick, Mallazo cm mm, Of concrete of cm thick, Compression layer of, Mixed ceramic tile
Raw text data extracted from CAD file:
| Language | N/A |
| Drawing Type | Block |
| Category | Construction Details & Systems |
| Additional Screenshots |
 |
| File Type | dwg |
| Materials | Concrete |
| Measurement Units | |
| Footprint Area | |
| Building Features | Deck / Patio |
| Tags | armed, autocad, barn, beams, block, bricks, colonial, cover, dach, DWG, forged, hangar, isometric, lagerschuppen, metallic, roof, shed, structure, terrasse, tiles, toit, View |
ADVERTISEMENT
