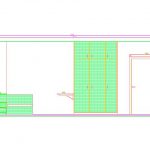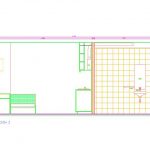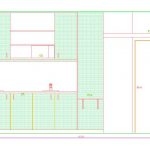ADVERTISEMENT

ADVERTISEMENT
Room Of Student Residence 2D DWG Plan for AutoCAD
Plan, elevation and sectional views of room of students residence. It shows sectional view of bed room, living room. It has various furniture and appliances like turbine extractor, electrical board, fridge, micro woven, bathroom, washbasin, glass shelf, wooden board, rolling curtain, table, desktop, wooden bed, wooden cabinet, heater, buck of 2 drawers. Some of the wooden properties are coated by melamine finish. It given capacity and sizes of the table, cupboard, tank and heater. This file shows the complete construction details of room of student residence with furniture. The foot print areas of the plan is close to 35 square meters.
| Language | Spanish |
| Drawing Type | Plan |
| Category | Hospital & Health Centres |
| Additional Screenshots |
    |
| File Type | dwg |
| Materials | Aluminum, Concrete, Glass, Masonry, Moulding, Plastic, Steel, Wood, Other |
| Measurement Units | Metric |
| Footprint Area | 10 - 49 m² (107.6 - 527.4 ft²) |
| Building Features | A/C |
| Tags | autocad, desk, DWG, plant, residence, room, section, sections, shelter, student, table |
ADVERTISEMENT

