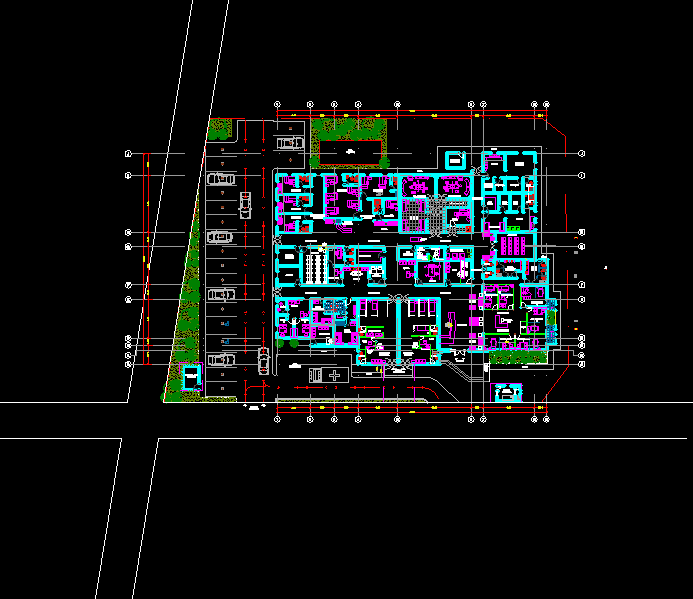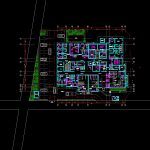
Rural Medical Center DWG Block for AutoCAD
THE FILE HAS SHAFT DIMENSIONS, FURNITURED a;AND PARKING; IN A RURAL CLINIC; HAS TWO OPERATING ROOMS;DIAGNOSTIC AREA; ADULTS EMERGENCY, PEDIATRIC AND OFFICES AREAS , WITH PARKING
Drawing labels, details, and other text information extracted from the CAD file (Translated from Spanish):
pediatric emergency, adult emergency, wait, take samples, sonofrafia, laboratory, pharmacy, x-ray, box, be medical, be nurses, intensive care, medical dressing, neonatology, childbirth, expendable material, file, vaccination, kitchen, dining room employee, deposit trolleys, pantry, storage, bathroom, nebulization, laundry, ironing, clean clothes, auto key, electrical plant booth, hospitalization adults, pediatric hospitalization, reception, auditorium, existing house, emergency access, ambulances only, parking access, room machines, electric cto, gentlemen baths, ladies baths, washing, appointment control, access, launcher, cto. dark, arch., circulation, guard house, room, nursing station, sidewalk
Raw text data extracted from CAD file:
| Language | Spanish |
| Drawing Type | Block |
| Category | Hospital & Health Centres |
| Additional Screenshots |
 |
| File Type | dwg |
| Materials | Other |
| Measurement Units | Metric |
| Footprint Area | |
| Building Features | Garden / Park, Parking |
| Tags | autocad, block, center, CLINIC, dimensions, DWG, emergency, file, furnitures, health, health center, Hospital, medical, medical center, operating, parking, rural, shaft |

