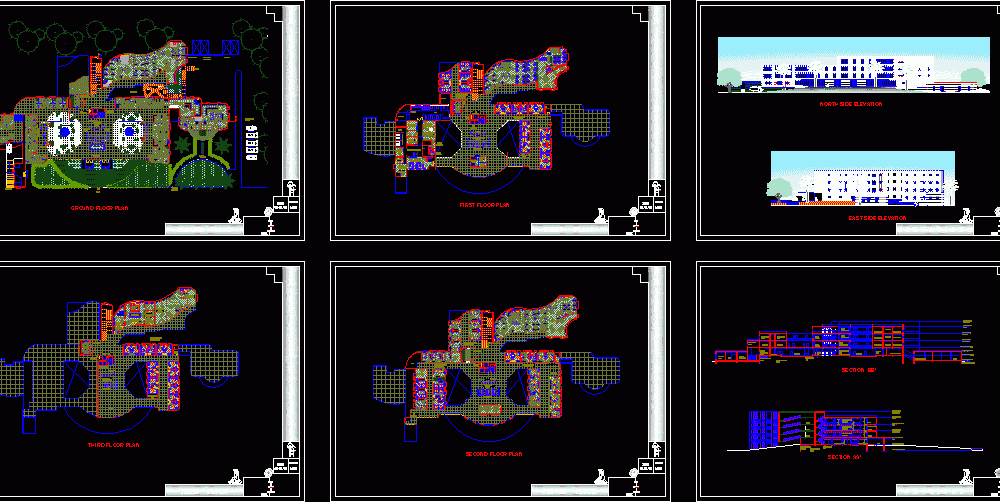
Child Care Hospital DWG Plan for AutoCAD
this is a child care hospital.in this dwg have floor plans with the elevations; also have a site plan and a landscape plan.
Drawing labels, details, and other text information extracted from the CAD file:
p a e d i a t r i c h o s p i t a l, date, sign., kitchen pantry, lift, play area, play area for kids, s i t e p l a n, c h i l d c a r e h o s p i t a l, help desk, waiting area, public toilets, i.c.u, c.s.s.d, scrub room, doctors changing, semi sterlized lobby, waiting in o.t zone, emergency ent. in o.t. zone, nurses changing, doctors room, preoperative room, post operative room, store, housekeeping store, morgue, doctors room, control room, machine room, c.t scan, n.i.c.u, ducts for services, staff room, second floor plan, o.p.d department, clinical labs department, finance department, directors office, e.d.p department, registration counter, juice counter, open area, four wheeler parking, staff quarters, house keeping department, lift, third floor plan, medical gas supply plant, ac plant, wet linen carts, soiled linen, flatwork iron, chemical treatment of stained linen, linen store and issuing counter, dormitory of staff of hospital, rest room of staff of hospital, trench line, general ward, ground floor plan, play room, ent, north side elevation, lobby, preoperative room, minor ot, minor ot, semi private ward, doctors consultation room, nurse station, reception foyer, way to private wards, private ward, corridoor, haemetology lab, courtyard, conference area, library, section bb’, porch, entrance foyer, curtain walling, section aa’, east side elevation, c h i l d c a r e, first floor, ground floor, third floor, first floor plan, second floor, s e c t i o n s, e l e v a t i o n s, main road, ent., doctors parking, four wheeler parking, two wheeler parking, two wheeler parking, cafeteria, medical shop, play area for kids, sand pit for slides, staff parking, four wheeler parking, evergreen trees, deciduous trees, flowering shrubs, dense foliage trees, flowering trees, fruit trees, avenue trees, l a n d s c a p e p l a n, to ujjain, waste treatment plant, board of pollution control, to a.b. road, shalimar township, to vijay nagar, s i t e, lasudia, to ujjain road, life care hospital, key location plan, area statement, c h i l d c a r e, h o s p i t a l
Raw text data extracted from CAD file:
| Language | English |
| Drawing Type | Plan |
| Category | Hospital & Health Centres |
| Additional Screenshots |
 |
| File Type | dwg |
| Materials | Other |
| Measurement Units | Metric |
| Footprint Area | |
| Building Features | Garden / Park, Parking |
| Tags | autocad, care, child, CLINIC, DWG, elevations, floor, floor plans, health, health center, Hospital, medical center, plan, plans, sections, site |

