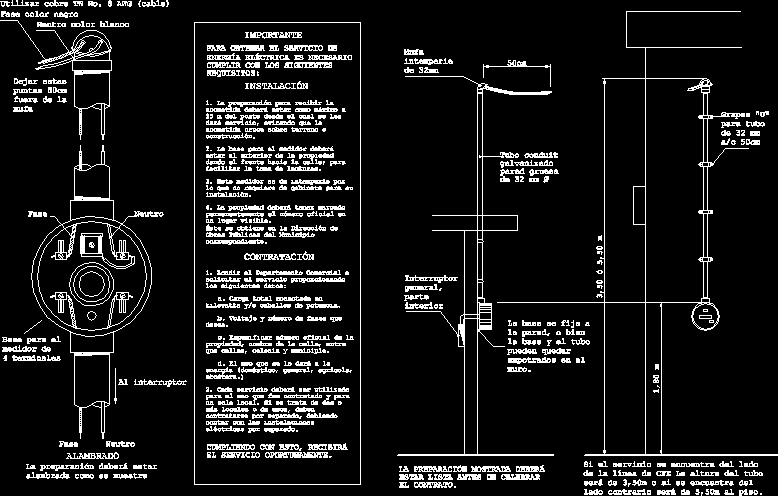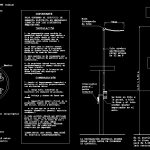
Rush Cfe DWG Block for AutoCAD
It shows the height regulations of the attack and a description with your name.
Drawing labels, details, and other text information extracted from the CAD file (Translated from Spanish):
important, to obtain the electric power service it is necessary to comply with the following requirements:, installation, the preparation to receive the rush should be at the maximum of the pole from which they will be given avoiding that the rush cross over construction ground. the base for the meter should be to the outside of the property, facing the wall to facilitate the taking of readings. this meter is weatherproof so it does not require a cabinet for installation. the property must have permanently marked the official number in a visible place. this is obtained in the direction of public works of the corresponding municipality., recruiting, go to the commercial department to request the service by providing the following information: a. total load connected in kilowatts horsepower. b. voltage number of phases you want. c. specify the official number of the name of that colony municipality. d. the use that will be given the energy each service should be used for the use that was contracted for a single location. if it is two more premises must be contracted for having to have the electrical installations separately., complying with you will receive the service in a timely manner., leave these, tips, out of the, mufa, use tw copper no. awg, black phase, neutral white, neutral, phase, basis for, meter of, terminals, to the switch, neutral, phase, wiring, the preparation should be, wire mesh as shown, galvanized steel pipe, staples, for tube, mm, if the service is on the side, of the line of cfe the height of the tube, it will be of if it is of the, opposite side will be on the floor., switch, part, inside, the base is fixed, the good, the base the tube, they can stay, embedded in the, Wall., the preparation shown must be ready before the contract is concluded., mufa, outdoor
Raw text data extracted from CAD file:
| Language | Spanish |
| Drawing Type | Block |
| Category | Mechanical, Electrical & Plumbing (MEP) |
| Additional Screenshots |
 |
| File Type | dwg |
| Materials | Steel |
| Measurement Units | |
| Footprint Area | |
| Building Features | A/C, Car Parking Lot |
| Tags | autocad, block, cfe, curb, description, DWG, electrical standards, elektrischen normen, height, lighting, normes électriques, padrões elétricos, regulations, rush, shows, standards |

