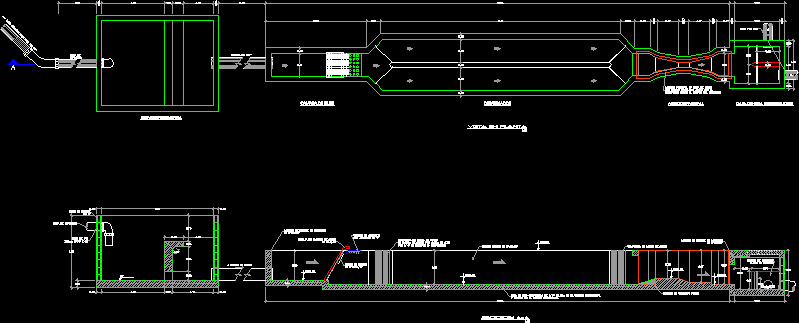
Sand Trap DWG Plan for AutoCAD
Plan and section of a sand trap with Marshall channel which measures flow, useful for an irrigation system or a system of safe water.
Drawing labels, details, and other text information extracted from the CAD file (Translated from Spanish):
Parshall meter, section, Shredder, Plant view, Floor slab with rod in the longitudinal direction in the transverse direction., Concrete block walls of, Stainless steel platen, Concrete vane with holes, Angle frame, Gate of steel sheet from wide by high by thick, Steel slide gate, Partition divider of, Parshall glass fiber meter to be installed together with the formwork before the concrete is emptied, impulsion, Poor concrete filling, Camera of bars, Central distribution box, Pvc tube, Thick concrete partition, Block wall, Pvc elbow, Power line, Camera of bars, Inv., Pipe of, Power dissipator, line of, To lift tube station
Raw text data extracted from CAD file:
| Language | Spanish |
| Drawing Type | Plan |
| Category | Water Sewage & Electricity Infrastructure |
| Additional Screenshots |
 |
| File Type | dwg |
| Materials | Concrete, Glass, Steel |
| Measurement Units | |
| Footprint Area | |
| Building Features | |
| Tags | autocad, channel, DWG, flow, irrigation, kläranlage, Measures, plan, sand, sand trap, section, system, trap, treatment plant |

