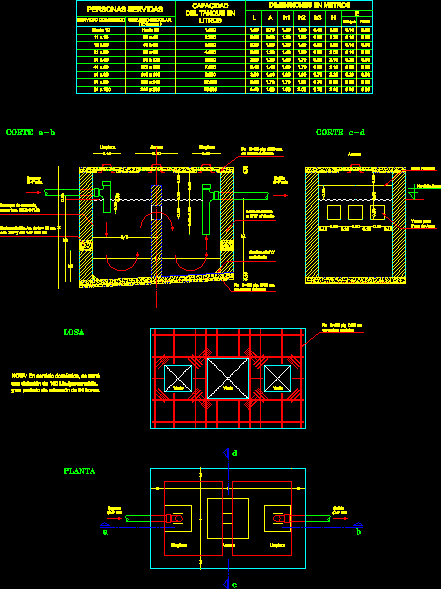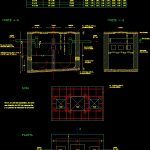ADVERTISEMENT

ADVERTISEMENT
Sanitary Box DWG Section for AutoCAD
Sanitary Box – Plants – Sections – Details
Drawing labels, details, and other text information extracted from the CAD file (Translated from Spanish):
plant, cut, entry, min., departure, chain of ho. ao of cm. faith. its T. cm., sand plaster, faith plg. cm. in both ways, min., chamfer on the board, brick wall design, cleaning, access, cleaning, access, cleaning, min., entry, departure, min., slab, empty, people served, domestic service, school service, external, until, capacity, of the tank in, liters, dimensions in meters, partition, stone, Note: in service it was taken, an allocation of, a period of retention of hours., faith plg. cm. in both ways, faith plg. cm. in both ways, cut, access, water level, screen wall, water passage, openings for
Raw text data extracted from CAD file:
| Language | Spanish |
| Drawing Type | Section |
| Category | Mechanical, Electrical & Plumbing (MEP) |
| Additional Screenshots |
 |
| File Type | dwg |
| Materials | |
| Measurement Units | |
| Footprint Area | |
| Building Features | |
| Tags | autocad, box, details, DWG, einrichtungen, facilities, gas, gesundheit, l'approvisionnement en eau, la sant, le gaz, machine room, maquinas, maschinenrauminstallations, plants, provision, Sanitary, section, sections, wasser bestimmung, water |
ADVERTISEMENT

