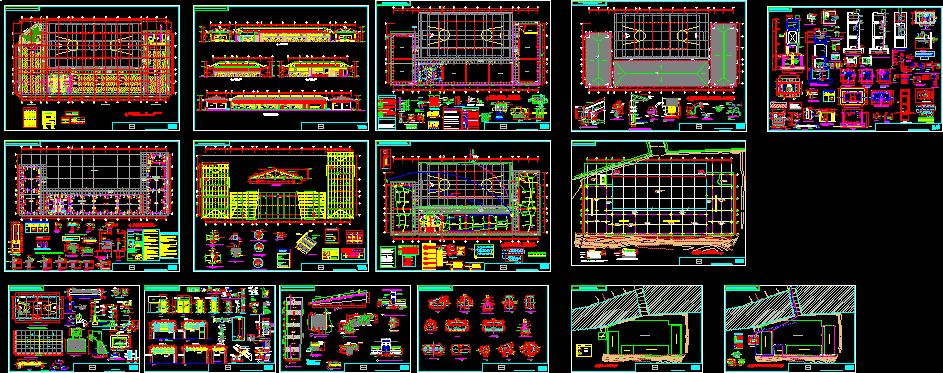
Santo Tomas College In Cochamarca DWG Section for AutoCAD
College one plant peak roof foundation – Distribution – Sections and Elevations – Sanitary installations and details
Drawing labels, details, and other text information extracted from the CAD file (Translated from Spanish):
district municipality of cochamarca, project :, flat :, department :, province :, district, town, location :, lima, oyon, cochamarca, dib., gerer, date, scale, indicated, rev., description, concrete shelf, made in work, detail of reinforcement, pipe, pipe rod, hoop, concrete, padding with, roof or parapet, nt, vent tube detail, tub. of vent., cut ff, npt., lavatory, urinal, drain points, detail exit, wall, height on floor, distance to wall, shower, variable, toilet, room, habilitation and must be authorized by the inspector., unpublished ., normal marine synthetic of type alquíico tekno., of first quality, must be dry for the, specifications.-, are finished measures., sanding and waste in the metrado, self-tapping screw, wood dowel, tipico, wooden cue, with wooden round studs., the perforations in the frames will be covered, and walls through the screws autoroscan-, the openings, fixed to plates, columns, – anchors: all the frames of all, typical jonquil, reference frame of equivalences, finished measurement, commercial measurement, cuts, waste and sanding., tolerances :, note :, in the meter, for, p. of arq enrique guerrero hernández., p. of arq Adriana. rosemary arguelles., p. of arq francisco espitia ramos., p. of arq hugo suárez ramírez., of doors, see detail, polished, floor cement, slate, mural, wood ticero, slate with ticero, distribution of modules first level, architecture – distribution, polished concrete floor, auditorium, cement floor with red ocher, of wood, sports slab, both directions, box of bays – windows, doors, amount, —–, distribution of modules, perimeter path, run, ss.hh. of, ss.hh., men, ladies, laundry, light roof projection, head, overlay, foundation, section: aa, affirmed, wall of, false floor, section: bb, on floor, section: ee, see table, grill, type, reinforcement, cant, shoe section, detail of column-shoe, first level, flooring, footing, footing, detail of foundation, structures – foundation plant, structures – foundations, foundation plant, column table, cut, bxt, no. level, column, column elevation, cut and and, specif., xx cut, on foundation, splice, vertical, stirrups, technical specifications, rubbed cement floor, natural floor, tamped, floor detail, coatings, simple concrete , continuous foundations:, reinforced concrete, overlays:, flooring, false flooring, splices and bends, column in, delivery, center, corner, beam in beam, splice details for columns, reinforcing steel, masonry brick, the bricks will be made of extruded clay, if it has alveoli these, masonry unit :, all the masonry units of walls will be manufactured, with the minimum dimensions indicated in this plan, with type iv of the norm itintec corresponding, of the volume, or silico calcareo, these should classify as minimum, concrete – columns, concrete – beams, rope, section: cc, – the quality of the reinforcing steel will not exceed what is specified for steel grade arn, – the joints must be made only as required or allow the design plans, the – overlapping splices of the reinforcement in areas of investment of stress, should be, – no splices should be made overlapped or welded in the reinforcement within a zone, beam on each side ., technical specifications or as authorized by the inspector, – the sites may be of different types :, shall be treated as an element in flexocompresión., – beams that must be resisted. earthquake forces shall comply with what is indicated in this, overlapping splices of corrugated bars, – the minimum length of a splice overlapped in compression shall be the length of development within a required length of overlap type c splice shall be used. , required overlap type b splices should be used. if more than half of the ba- is joined, strictly necessary and if less than half of the bars are spliced within one length, – splices in areas of high stress should preferably be avoided, however, if they were, where is the length of the splice, and ld is the length of development in traction., – the minimum length of the overlap in the splices overlapped in traction will be in accordance with the re, package should not coincide within the same overlap length., – the bars spliced by means of overlaps are contact in elements subjected to bending, no, – the overlaps of bars forming packages must be based on the required overlap length, section for the design of the longitudinal steel., splices in the reinforcement, subject to comprehension, subject to traction, splices by overlap, specifications constructive process, masonry units, mortar, note imp
Raw text data extracted from CAD file:
| Language | Spanish |
| Drawing Type | Section |
| Category | Schools |
| Additional Screenshots |
 |
| File Type | dwg |
| Materials | Concrete, Masonry, Plastic, Steel, Wood, Other |
| Measurement Units | Metric |
| Footprint Area | |
| Building Features | A/C, Deck / Patio |
| Tags | autocad, College, distribution, DWG, elevations, FOUNDATION, installations, library, plant, roof, Sanitary, santo, school, section, sections, university |
