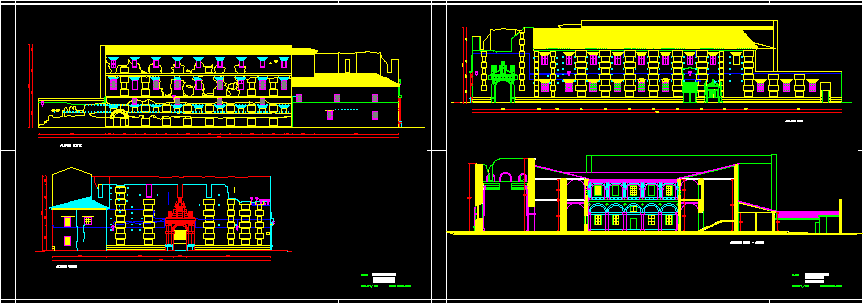ADVERTISEMENT

ADVERTISEMENT
School Of Architecture, Alcalá De Henares DWG Section for AutoCAD
Elevations and sections prior to the refurbishment – Cortes – Views
Drawing labels, details, and other text information extracted from the CAD file (Translated from Galician):
jose luis de la quinta gordon: arquitecto, enrique fernandez tapia: technical architect, roberto blanco martin: delineating, north elevation, west elevation, scale :, plane :, date :, southern elevation, section east – west
Raw text data extracted from CAD file:
| Language | Other |
| Drawing Type | Section |
| Category | Schools |
| Additional Screenshots |
 |
| File Type | dwg |
| Materials | Other |
| Measurement Units | Metric |
| Footprint Area | |
| Building Features | |
| Tags | architecture, autocad, College, cortes, de, DWG, elevations, library, school, section, sections, university, views |
ADVERTISEMENT
