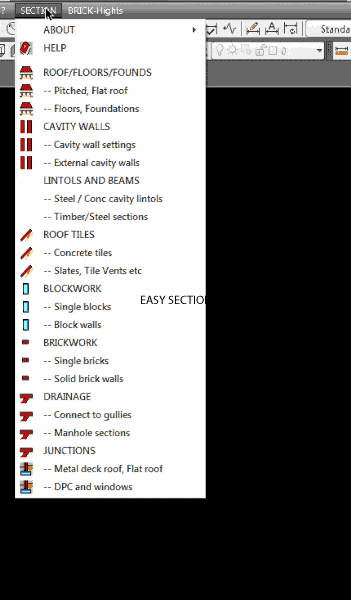
Section Easy DWG Section for AutoCAD
EDITORIAL SECTION EASY FOR ARCHITECTS AND BUILDERS WITH AUTOCAD v14 or higher
Drawing labels, details, and other text information extracted from the CAD file:
kec utilities from tony on the moon, plan drafting for architects and builders using autocad, this is read me file pleas read it the conditions of, use may affect you., items on this file, introduction to what kec utilities are., about this utility, installing this utility., question and answers., feedback and contact., direction to web site., un installing., terms and conditions of use agreement., disclaimer., introduction, what are the kec utilities., kec is series of autolisp programs or routines that can be, added to autocad to allow extra improved drawing capacity, to the basic autocad., some of these items are things not found else ware like, easy others like kec are cut down aec type program., these are not rubbish little offerings they are full programs, that are being used in commercial offices., in fact within the routines on offer here there are, different functions., the only limitation is that they all operate only in, there are three sets of utilities here at the moment plus, kcar which thinly disguise it self as utility but is game., other utilites currently available, easy easy elevation., these programs are issued but it would be nice to, hear from sort of encouragement to keep the site, updated. commercial users are requested to register stating, number of platforms used. all registered users will receive, notification of updates and fixes. see the feed back form on, the website., about this utility, the object of easy section is to enable builders, and designers using to produce very complex sectional, very quickly and efficiently., using the computers ability for storing symbols and its in, built mathematical we can get the computer to all the, mundane tasks. such as calculating the number of tiles at, fit along the roof rafter or spacing joists out across room., as well as being the system is very so, sections produced can be used at any scale from to, the system is designed for the average it is not, specialist tool but it will produce most of the sections most, designers produce most of the time., instillation and setting up for autocad, how to install, autocad easy section an update on the old easy section, this version is designed to run on both autocad and autocad, different, how to load kec into autocad., after downloading kec from the internet or copying from, the cd you will have zip file called, using zip tool extract all the files from the zip file, and put them onto the autocad main directory., one where acad.exe, the before starting autocad do the following., in explorer any other file find the files, and, select all and in the properties box read only., copying from cd the above does not, start autocad then in the command line type ‘menuload’., in the pop up dialogue box select the ‘browse..’ button., go to the main autocad directory and select the, for acad, then select load., the menu will appear in the menu groups box., pop down menus, at the top of the box select the ‘menu bar’ tab., in the ‘menu group’ box select, for acad, you will now see in the ‘menus’ box menu headings., insert these into you main menu one at time., there are two menu bars, ksection, they insert in front of the last item, highlighted on the ‘menu bar’, close the ‘menu customisation’ box., menu bar, the menu bar is additional to the pop down menu., to load the menu bar right click on any menu button to, open the toolbar pop up dialogue box., in the ‘menu group’ box select, for acad, there is only menu bar., as you click on the toolbar and it will appear on, the screen., close the toolbar dialogue box., the one menus, for acad, copyright kemp, further information may be obtained from my cad web site, where there is request and question forum. see below, for details., questions and answers, my icons in my buttons disappear on the menu bar when, change my menu buttons., you did not do part one of the install properly and, autocad tried to write to the button menu. this happens, when you customize any menu bar., the, and, must be made read only., using you zip tool extract the two menu files from the, zip into the autocad directory again., sure you make them read only this, or copy these menu files from the cd. although if you, loaded from cd you should not have this problem., insertion of items up the error message block not found’, you are using the wrong menu. the menu must match the version, of autocad you are using. for autocad and, for autocad they have not been tested, on later versions. please report of you have used them on later, version of autocad and we can post this news on the web site., we cannot use some of these functions with imperial units., lot of the functions work it all goes pair shaped when, we have to insert easy section is almost all, these well be too small. the rough and ready way is to use the, function then scale up the resulting drawing by, the proper way is to the functions. there is this guy, in the usa who had volunteere
Raw text data extracted from CAD file:
| Language | English |
| Drawing Type | Section |
| Category | Drawing with Autocad |
| Additional Screenshots |
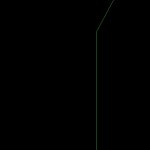     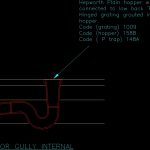 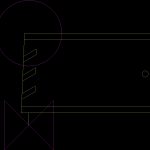 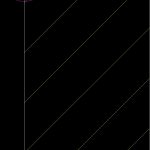 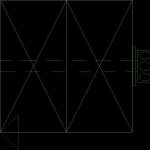   |
| File Type | dwg |
| Materials | Aluminum, Concrete, Glass, Masonry, Steel, Wood, Other |
| Measurement Units | |
| Footprint Area | |
| Building Features | Deck / Patio, Car Parking Lot, Garden / Park |
| Tags | architects, autocad, DWG, easy, higher, section |

