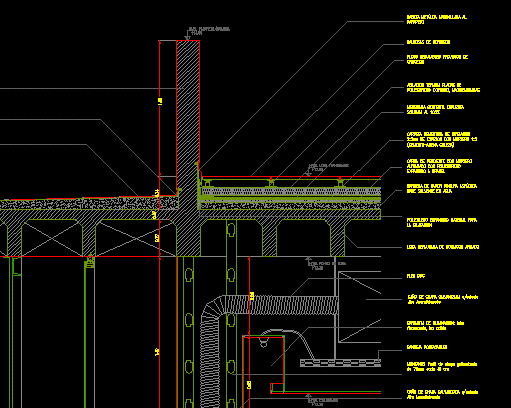
Section Facade DWG Section for AutoCAD
Section facade – Floating floor – Lightening flagstone
Drawing labels, details, and other text information extracted from the CAD file (Translated from Spanish):
bh bc tab ho ao, bc bh tab hoao other, other, bc bh tab hoao other, az ag dc am, see plane, content:, work:, units:, observations:, plane no:, color no, thickness mm, plotting tips, scales:, date:, archive:, rev fine, cast, ceramic, rev thick, ceramic, plaster, kitchen, cast, rev fine, hoao tab, slope concrete, origin, abc, dimension, ceiling level, level finished floor, cleaning, Deposit, plant, dimension, adjustable plots with crossarms, thermal insulation mastic polystyrene plates, exposed geotextile membrane welded to, metallic babeta bolted to the parapet, concrete tiles, microcement smoothing, subfloor cm compacted terrain, mechanically compacted soil, leveling folder with hydrophobic aggregate: sand mortar, glued glass joinery, Asphalt solvent based paint in water, Asphaltic membrane with geotextile welded to the painted with plavicom, babeta bwg galvanized sheet fixed parapet above membrane, concrete parapet makes the railing time, linear anodized aluminum diffuser, galvanized sheet metal pipe air conditioning, Stile: Galvanized sheet profile of each cm, Lighting throat: warm light tube, cable tray, galvanized sheet metal pipe air conditioning, reinforced concrete ribbed earthenware, microcement smoothing, leveling folder with hydrophobic aggregate: sand mortar, flex duc, profile structure with perforated sheet welded light, expanded polyethylene material for dilatation, vapor barrier asphalt solvent based paint in water, Slope load with lightened mortar with bulk expanded polystyrene, cementitious folder of thickness leveling with mortar, Vertical parasol in reinforced concrete, projection beam riosta, aluminum carpentry glass skin aluar type, galvanized sheet bwg fixed under membrane, constructive cut, glued glass joinery, linear anodized aluminum diffuser, galvanized sheet metal pipe air conditioning, Stile: Galvanized sheet profile of each cm, Lighting throat: warm light tube, cable tray, galvanized sheet metal pipe air conditioning, reinforced concrete ribbed earthenware, microcement smoothing, leveling folder with hydrophobic aggregate: sand mortar, flex duc, aluminum carpentry glass skin aluar type, linear anodized aluminum diffuser, galvanized sheet metal pipe air conditioning, Stile: Galvanized sheet profile of each cm, Lighting throat: warm light tube, cable tray, galvanized sheet metal pipe air conditioning, reinforced concrete ribbed earthenware, flex duc, glued glass joinery, aluminum carpentry glass skin aluar type, projection head, Roman well projection, slope insulation with lightened mortar with expanded expanded polystyrene earring, natural floor, rev fine, cast, ceramic, rev thick, ceramic, plaster, kitchen, cast, rev fine, hoao tab, slope concrete, origin, abc, dimension, ceiling level, level finished floor, cleaning, Deposit, plant, rev fine, cast, ceramic, rev thick, ceramic, plaster, kitchen, cast, rev fine, hoao tab, slope concrete, origin, ab
Raw text data extracted from CAD file:
| Language | Spanish |
| Drawing Type | Section |
| Category | Construction Details & Systems |
| Additional Screenshots |
 |
| File Type | dwg |
| Materials | Aluminum, Concrete, Glass, Other |
| Measurement Units | |
| Footprint Area | |
| Building Features | A/C |
| Tags | autocad, dach, dalle, DWG, escadas, escaliers, facade, flagstone, floating, floor, lajes, mezanino, mezzanine, platte, reservoir, roof, section, slab, stair, telhado, toiture, treppe |
