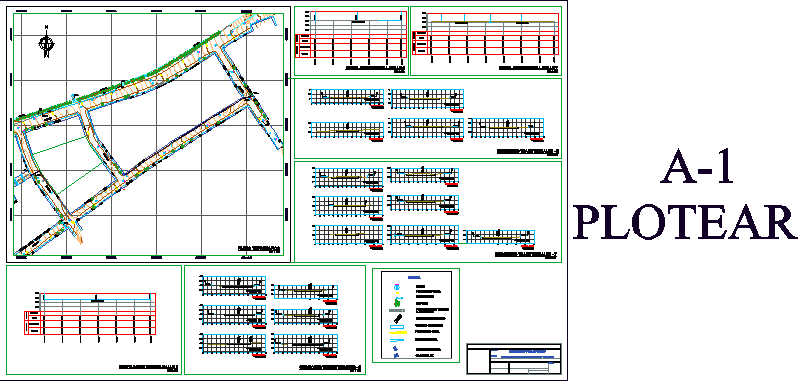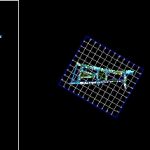
Sections Of Track DWG Plan for AutoCAD
Plans for improving roads
Drawing labels, details, and other text information extracted from the CAD file (Translated from Spanish):
topographic plan, provincial council of arequipa, designer:, location:, plan of:, project :, cad :, arequipa – arequipa – arequipa, scale: indicated, sheet:, revised by:, tec. m.b.m.a., topographical, longitudinal profiles and sections, improvement of the streets, of the ubr. alvarez intakes, mailbox, thickness, elevation, embankment, cut, subgrade, ground, lp, lm, sidewalk, sardinel, street, l.par., lp, berma, channel, telephone pole, light pole, trees, middle pole tension, ramps garage, legend, existing sidewalks, and lighting, channel bridges, channel bottom, bridge, telephone mailbox, torrentera, pedestrian, starts, wall, old, sewer, pluvial, bz. phone, bars, ends, asphalt, booth, guardian, crusade, irrigation channel, breaks, springs, light meters, light boxes, planimetry
Raw text data extracted from CAD file:
| Language | Spanish |
| Drawing Type | Plan |
| Category | Roads, Bridges and Dams |
| Additional Screenshots |
 |
| File Type | dwg |
| Materials | Other |
| Measurement Units | Metric |
| Footprint Area | |
| Building Features | Garage |
| Tags | autocad, DWG, HIGHWAY, improving, pavement, plan, plans, Road, roads, route, sections, track |
