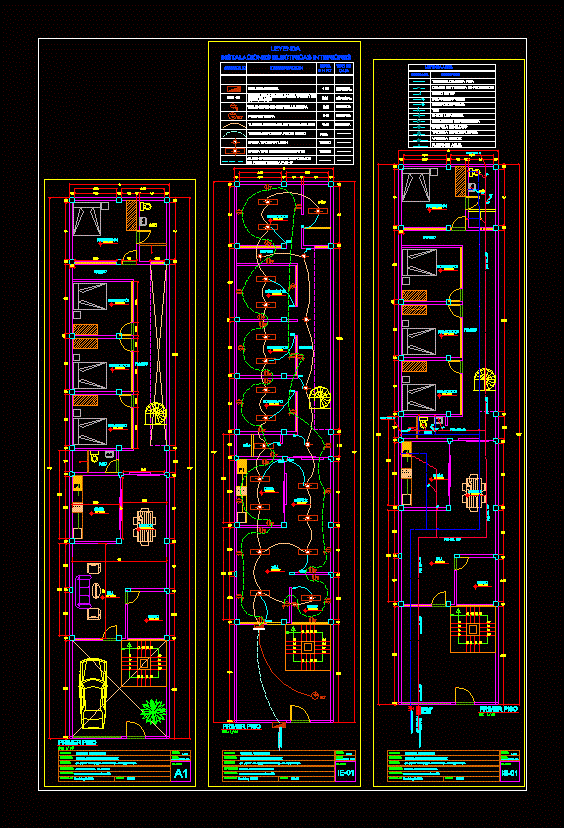Sector Commercial – Residential Building DWG Detail for AutoCAD

First Basement: warehouse store products, machine room, patio maneuver. second basement parking modules. grocery stores, dry and cool refrigerators, patio maneuver. parking blocks. first floor shops, distribution of furniture, groceries, distribution of stands and furniture. Following the second floor anchor text shop and supermarket residential building: basement, first typical plant, roof, structure, foundation details, sanitary, electrical, machining
Drawing labels, details, and other text information extracted from the CAD file (Translated from Spanish):
s.h.disc., s.h. women., s.h. males., ceramic floor, space for changing babies, deposit, cleaning, box, ine, tam, tis, lum, unife, down, elevator, lift, student :, female heart sacred university, laminate, design vii, architect :, arq. patricia mendoza, plane :, date :, scale :, location: paseo de la republica with javier prado., second floor, first floor, second basement, continuous parking, yard turning, unloading yard, fruit fridge, cleaning tank, antecamara, refrigerator vegetables, refrigerator red meat, refrigerator chicken, refrigerator fish, garbage tank, repair maintenance, control, quality control, laboratory, files, control entry and exit of products, packaging, warehouse, fire pump, light generator , house of force, room of machines, pump room, secretary, waiting delivery of products, women’s clothing store, men’s clothing store, children’s clothing store, shoe storage room, warehouse, storage, garbage tank , house of force, av. Javier Prado East, ca. solidarity, zone of carts, hall, inca farma, botica arcangel, optica omg, wrapping gifts, stuffed animals, gifts, perfumery, agency movistar, agency clear, fruits, vegetables, sausages, personal cleaning supplies, canned goods, groceries, food for children , food for pets, cleaning articles for the home, shoe area, area of underwear, area of sweaters, mirror, sandals area, area of poles, area of perfumes, area of cosmetics, area of jackets, area of portfolios , area of jeans, high traffic ceramics, women dressing room, men’s dressing room, administration, meeting room, manager, headquarter, accounting, monitoring, security, cleaning, dep., duct, emergency stair, drywall, proy. roof, aluminum cladding, wrapping pregames, garbage tank, property limit tap, property limit sodimac, ventilation channel, personnel entry, emergency door, personnel office, control assistance, lokers, dumpster, sh, room cleaning, circulation of personnel, file, chicken, fish, meat, sh.m, shower, vest., vent duct, shower, vest., hygienic service men, toilet women, arrives ramp, filling, plate grows, seismic joint, yard maneuvers, cement floor rubbed, parking, basement, filling, bathroom, elevation a, elevation c, elevation b, elevation d, garbage room, dep., shutes for garbage, for that is that duct, which means those lines, master bedroom, laminate floor, dining room, terrace, kitchen, bedroom, first level floor, porcelain floor, master bathroom, mechanical extraction for bathrooms, reception, laundry, glass blocks, extraction duct mechanical, handrails on each side, polished concrete floor, be, on rrecorrido, roof sun and shade, sink, ramp for vehicles, structures, specialty :, number plate:, plane :, scale:, date:, project code:, foundation plant, technical specifications, joint thickness between courses, minimum brick strength, footings, simple concrete, corrugated iron, concrete, masonry, brick class IV solid, king-kong type, coatings, lightened, slab and flat beams, columns, plates and beams, reinforced concrete, confinement columns, cistern wall, false shoe, cement mix: concrete, interior partitioning, tambourine type brick with bracing columns, summary of the conditions, foundation, additional recommendations:, and empty false shoe ., sanitary landfill or artificial fill. these inadequate materials must be removed in their entirety before building the building and replaced with appropriate materials properly compacted., foundation support stratum:, admissible pressure:, aggressiveness of the soil to the foundation: depth of the foundation :, silty sand of low plasticity, non-aggressive, nappa phreatic:, not detected, type of soil:, type of foundation: platea de cimentacion, por el ing. eddy t. scipion piñella, according to the final report of the study of developed soils, filling or evidencing the presence of lenticular layers of sand and silt, xx: concrete walls, and y: concrete walls, seismic-resistant parameters, -factor reduction: , dir yy, design spectrum:, dir xx, anchor detail, column in plate, anchor detail, see plate d, affirmed, compacted, beam plate, foundation or, edge beam, column anchor , that is born in beam, anchor of columns that, are born in wall, nfp, notes on cistern, and plasticizer additive, see d in plant, slab detail of, firm floor, flooring, detail of opening in wall, ceiling projection, of cistern, dde platea, see d in, beam vc, cut xx, coefficient of ballast:, inst. electrical, semi-basement lighting and cistern, pit for pi
Raw text data extracted from CAD file:
| Language | Spanish |
| Drawing Type | Detail |
| Category | Condominium |
| Additional Screenshots |
 |
| File Type | dwg |
| Materials | Aluminum, Concrete, Glass, Masonry, Plastic, Other |
| Measurement Units | Imperial |
| Footprint Area | |
| Building Features | A/C, Garden / Park, Deck / Patio, Elevator, Parking |
| Tags | apartment, autocad, basement, building, commercial, condo, DETAIL, DWG, eigenverantwortung, Family, group home, grup, machine, mehrfamilien, multi, multifamily housing, ownership, partnerschaft, partnership, patio, products, residential, residential building, room, sector, store, warehouse |








