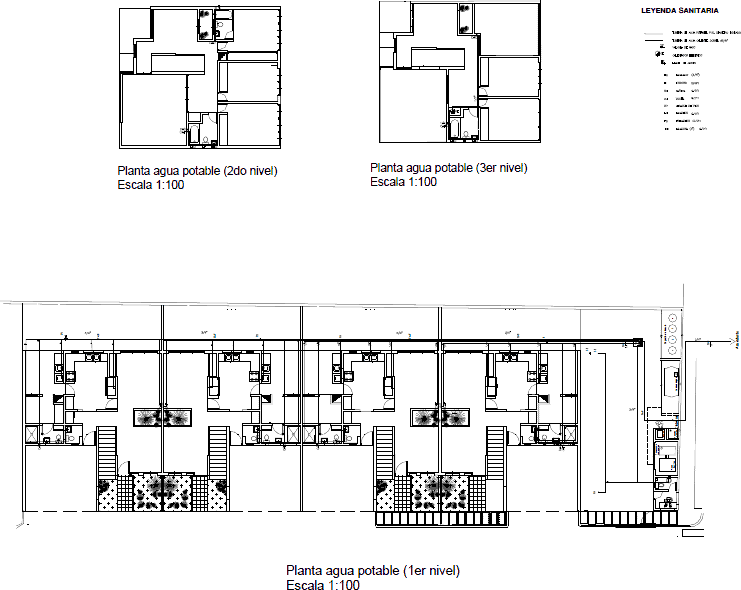ADVERTISEMENT

ADVERTISEMENT
Semi-Detached Houses 3 Levels PDF Plan (Document)
Proposed semi-detached houses, 4 flats of 3 levels each for families of 5 members. Contains architectural plans furnished 3 levels, plant health, plant rainwater, elevations, sections and structural plant. Annex detailed view of a dwelling.
| Language | Other |
| Drawing Type | Plan |
| Category | House |
| Additional Screenshots | |
| File Type | |
| Materials | |
| Measurement Units | Metric |
| Footprint Area | |
| Building Features | |
| Tags | apartamento, apartment, appartement, architectural, aufenthalt, casa, chalet, document, dwelling unit, families, flats, furnished, haus, house, HOUSES, levels, logement, maison, members, pdf, plan, plans, proposed, residên, residence, semi, semidetached, unidade de moradia, villa, wohnung, wohnung einheit |
ADVERTISEMENT

