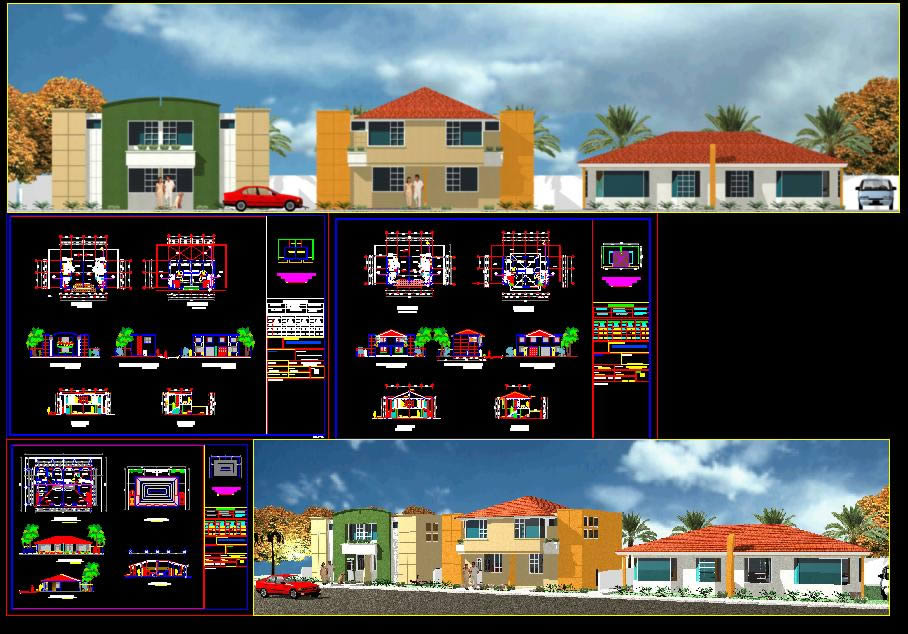
Semi Detached Houses DWG Section for AutoCAD
Plants – Sections – Elevations
Drawing labels, details, and other text information extracted from the CAD file (Translated from Spanish):
indicated, cadastral key :, municipal seals :, property :, drawing :, designer :, housing complex, bypass, sector cities, date :, location :, owner :, scale :, contains :, gross, total, pa, pb , area, floor, final project, architectural plan, sheet :, table of areas, project cus, cos project, zoning :, cos ordinance :, cus ordinance :, net density :, net density, project :, department, room, social bathroom, dining room, kitchen, rear facade, lat facade. right, front facade, first floor, esc., private use, with land, housing ratio, b-b ‘cut, cut a-a’, garden, patio, laundry, ground floor, inaccessible terrace, garden, patio, inaccessible, terrace, floor type, bathroom, roof projection, lateral facade, implementation, bedroom, plotter service, cudro, project, sector, project location
Raw text data extracted from CAD file:
| Language | Spanish |
| Drawing Type | Section |
| Category | Condominium |
| Additional Screenshots |
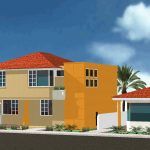 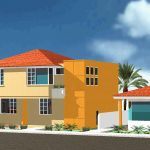 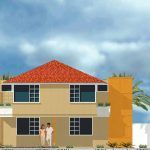 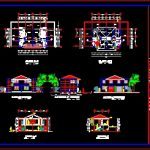 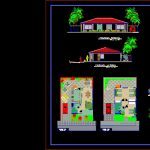 |
| File Type | dwg |
| Materials | Other |
| Measurement Units | Metric |
| Footprint Area | |
| Building Features | A/C, Garden / Park, Deck / Patio |
| Tags | apartment, autocad, building, condo, detached, DWG, eigenverantwortung, elevations, Family, group home, grup, HOUSES, mehrfamilien, multi, multifamily housing, ownership, partnerschaft, partnership, plants, section, sections, semi |
