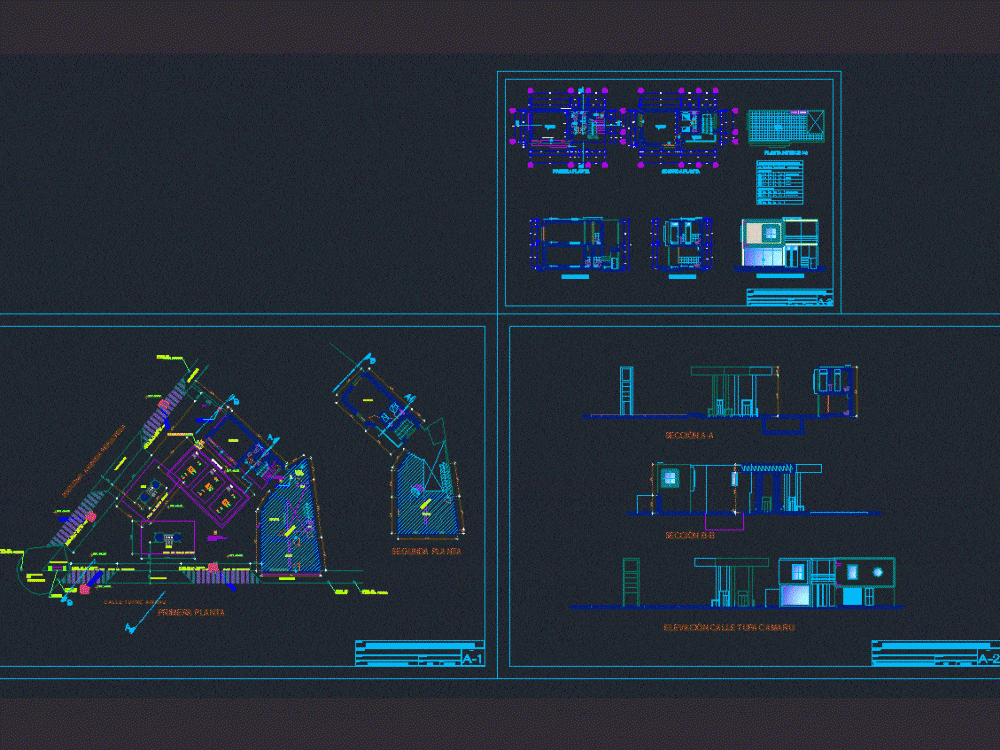
Service Station DWG Full Project for AutoCAD
Architectural design of a service station in Arequipa; Peru. Plans architectural project level
Drawing labels, details, and other text information extracted from the CAD file (Translated from Spanish):
npt, bleachers:, cpaso:, step:, project, repres. legal, address, plan, professional, scale, date, sheet, single-family housing, first floor, cto. of, machines, tank area, v e r e d, hammer, m.h., b.s., safety, prolonged. sepulveda avenue, street tupac amaru, earth well, cistern, static current, water, dynamic current, s.h., store, deposit, half of the trail, property limit, proy. roof canopy, entrance, exit, air, emergency stop, general emergency key, discharge, totem, gardener, post, street lighting, telephone, dep., shv, shd, metal, observations, windows, box openings, high, type, doors, width, lintel, sill, moduglass system, second floor, roofing plant, lampposts, sliding glass, passageway, sh, roof, section bb, section aa, main lift, warehouse, existing, elevation street tupac amaru, planimetry of the set, sections and elevations of the set, plants, sections and elevations
Raw text data extracted from CAD file:
| Language | Spanish |
| Drawing Type | Full Project |
| Category | Gas & Service Stations |
| Additional Screenshots | |
| File Type | dwg |
| Materials | Glass, Other |
| Measurement Units | Metric |
| Footprint Area | |
| Building Features | Garden / Park |
| Tags | architectural, arequipa, autocad, Design, dispenser, DWG, faucet, full, Level, PERU, plans, Project, service, service station, Station |
